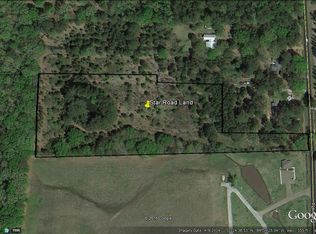Closed
Price Unknown
1096 Star Rd, Brandon, MS 39042
4beds
1,804sqft
Residential, Single Family Residence
Built in 1989
2 Acres Lot
$344,400 Zestimate®
$--/sqft
$1,920 Estimated rent
Home value
$344,400
$317,000 - $375,000
$1,920/mo
Zestimate® history
Loading...
Owner options
Explore your selling options
What's special
Charming 4-Bedroom Home on approximately 2 Acres in Brandon, MS!
Enjoy the best of both worlds—country living with city conveniences—in this beautifully remodeled single-family home located within the Brandon city limits. Nestled on approximately 2 acres of tree studded land, this 4-bedroom, 2-bath home offers the space, comfort, and privacy you've been searching for.
Completely renovated just 2 years ago, the home features luxury vinyl tile flooring throughout—with no carpet in sight—providing both style and low-maintenance living. This home features an abundance of beautiful kitchen cabinets, granite counter tops and beautiful tile backsplash plus completely renovated bathrooms. There is a laundry area and a pantry. At approximately 1,809 square feet, the home is thoughtfully laid out for both family living and entertaining with a large family room with wood burning fireplace and vaulted ceiling.
Step outside to enjoy your own slice of the country with plenty of room for a vegetable garden, space to roam, and a pole barn perfect for storage or hobbies.
Don't miss your chance to own this unique property that combines the peace of rural living with quick access to all the amenities Brandon has to offer!
Zillow last checked: 8 hours ago
Listing updated: July 31, 2025 at 09:19am
Listed by:
Michael Green 601-573-0519,
Southern Homes Real Estate
Bought with:
Joseph Thrasher, S58020
Open Season Properties LLC
Source: MLS United,MLS#: 4116872
Facts & features
Interior
Bedrooms & bathrooms
- Bedrooms: 4
- Bathrooms: 2
- Full bathrooms: 2
Heating
- Central
Cooling
- Ceiling Fan(s), Central Air
Appliances
- Included: Built-In Electric Range, Dishwasher, Microwave, Water Heater
- Laundry: Common Area, Electric Dryer Hookup, Washer Hookup
Features
- Beamed Ceilings, Bookcases, Built-in Features, Cathedral Ceiling(s), Ceiling Fan(s), Double Vanity, Eat-in Kitchen, Entrance Foyer, Granite Counters, High Speed Internet, Pantry, Smart Thermostat, Vaulted Ceiling(s), Walk-In Closet(s)
- Flooring: Vinyl
- Has fireplace: Yes
- Fireplace features: Wood Burning
Interior area
- Total structure area: 1,804
- Total interior livable area: 1,804 sqft
Property
Parking
- Total spaces: 4
- Parking features: Carport
- Carport spaces: 2
Features
- Levels: One
- Stories: 1
- Patio & porch: Front Porch
- Exterior features: None
Lot
- Size: 2 Acres
- Features: Many Trees, Wooded
Details
- Additional structures: Barn(s)
- Parcel number: I0700008000010
Construction
Type & style
- Home type: SingleFamily
- Architectural style: Ranch
- Property subtype: Residential, Single Family Residence
Materials
- Brick
- Foundation: Slab
- Roof: Architectural Shingles,Asphalt
Condition
- New construction: No
- Year built: 1989
Utilities & green energy
- Sewer: Public Sewer
- Water: Public
- Utilities for property: Electricity Connected, Sewer Connected, Water Connected
Community & neighborhood
Location
- Region: Brandon
- Subdivision: Metes And Bounds
Price history
| Date | Event | Price |
|---|---|---|
| 7/31/2025 | Sold | -- |
Source: MLS United #4116872 Report a problem | ||
| 6/29/2025 | Pending sale | $340,950$189/sqft |
Source: MLS United #4116872 Report a problem | ||
| 6/20/2025 | Listed for sale | $340,950+4.9%$189/sqft |
Source: MLS United #4116872 Report a problem | ||
| 7/31/2023 | Sold | -- |
Source: MLS United #4047887 Report a problem | ||
| 7/2/2023 | Pending sale | $324,900$180/sqft |
Source: MLS United #4047887 Report a problem | ||
Public tax history
| Year | Property taxes | Tax assessment |
|---|---|---|
| 2024 | $1,249 -42.2% | $11,866 -28.3% |
| 2023 | $2,161 +92.3% | $16,553 +50% |
| 2022 | $1,124 | $11,035 |
Find assessor info on the county website
Neighborhood: 39042
Nearby schools
GreatSchools rating
- 8/10Stonebridge Elementary SchoolGrades: 2-3Distance: 1.4 mi
- 8/10Brandon Middle SchoolGrades: 6-8Distance: 1.7 mi
- 9/10Brandon High SchoolGrades: 9-12Distance: 0.7 mi
Schools provided by the listing agent
- Elementary: Stonebridge
- Middle: Brandon
- High: Brandon
Source: MLS United. This data may not be complete. We recommend contacting the local school district to confirm school assignments for this home.
