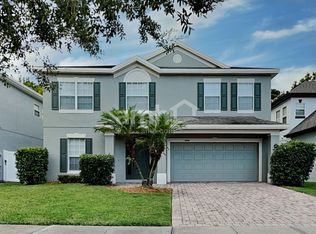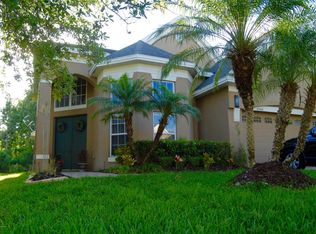Sold for $495,000
$495,000
10962 Willow Ridge Loop, Orlando, FL 32825
6beds
2,730sqft
Single Family Residence
Built in 2007
6,251 Square Feet Lot
$482,500 Zestimate®
$181/sqft
$3,202 Estimated rent
Home value
$482,500
$439,000 - $531,000
$3,202/mo
Zestimate® history
Loading...
Owner options
Explore your selling options
What's special
BRAND NEW ROOF!! Check out the wide open, expansive design of this house that will easily accommodate your large family. With 6 bedrooms and two large living areas, there is ample space for formal and informal gatherings. The pavered entrance to the home leads to the roomy living and dining area which then opens to the combined kitchen/family room. A large eat-in area compliments the upgraded kitchen with 42-inch cabinets and extensive counterspace, topped with granite. A guest suite with bedroom and full bath is conveniently located on the first floor. Upstairs you will find the master suite that includes a generous bedroom and a sizeable bath with a marble-topped double vanity, garden tub and walk in shower with glass doors. Four more bedrooms and a full bath with double vanity can also be found upstairs. Outdoor living is easy with the sizeable covered lanai and the large back yard that overlooks a conservation area. The location of this home could not be better--less than 10 minutes from Waterford Lakes Town Center, a short drive to UCF and 30 minutes from the airport. The community, Woodland Lakes Preserve, provides residents with a guard-gated entrance, a playground and a community pool. Lots of green space provides a natural environment for walking, biking and other outdoor activities
Zillow last checked: 8 hours ago
Listing updated: June 17, 2025 at 04:10am
Listing Provided by:
Eileen Costigan 352-636-0258,
EOLA REALTY LLC 305-978-3254,
Max Rosenblum 305-978-3254,
EOLA REALTY LLC
Bought with:
Non-Member Agent
STELLAR NON-MEMBER OFFICE
Source: Stellar MLS,MLS#: G5092405 Originating MLS: Lake and Sumter
Originating MLS: Lake and Sumter

Facts & features
Interior
Bedrooms & bathrooms
- Bedrooms: 6
- Bathrooms: 3
- Full bathrooms: 3
Primary bedroom
- Features: Walk-In Closet(s)
- Level: Second
- Area: 247 Square Feet
- Dimensions: 19x13
Other
- Features: Built-in Closet
- Level: Second
- Area: 144 Square Feet
- Dimensions: 12x12
Bedroom 2
- Features: Built-in Closet
- Level: First
- Area: 130 Square Feet
- Dimensions: 13x10
Bedroom 3
- Features: Built-in Closet
- Level: Second
- Area: 144 Square Feet
- Dimensions: 12x12
Bedroom 5
- Features: Built-in Closet
- Level: Second
- Area: 144 Square Feet
- Dimensions: 12x12
Bathroom 4
- Level: Second
- Area: 156 Square Feet
- Dimensions: 13x12
Family room
- Level: First
- Area: 255 Square Feet
- Dimensions: 17x15
Kitchen
- Level: First
- Area: 110 Square Feet
- Dimensions: 11x10
Living room
- Level: First
- Area: 154 Square Feet
- Dimensions: 14x11
Heating
- Central
Cooling
- Central Air
Appliances
- Included: Electric Water Heater
- Laundry: Inside, Laundry Room
Features
- Ceiling Fan(s), Stone Counters
- Flooring: Carpet, Ceramic Tile
- Doors: Sliding Doors
- Has fireplace: No
Interior area
- Total structure area: 3,468
- Total interior livable area: 2,730 sqft
Property
Parking
- Total spaces: 2
- Parking features: Garage - Attached
- Attached garage spaces: 2
Features
- Levels: Two
- Stories: 2
- Has view: Yes
- View description: Trees/Woods
Lot
- Size: 6,251 sqft
- Features: Conservation Area
Details
- Parcel number: 332231947202550
- Zoning: P-D
- Special conditions: None
Construction
Type & style
- Home type: SingleFamily
- Architectural style: Traditional
- Property subtype: Single Family Residence
Materials
- Block, Stucco
- Foundation: Slab
- Roof: Shingle
Condition
- New construction: No
- Year built: 2007
Utilities & green energy
- Sewer: Public Sewer
- Water: None
- Utilities for property: Cable Available, Electricity Connected, Public, Sewer Connected, Water Connected
Community & neighborhood
Location
- Region: Orlando
- Subdivision: WOODLAND LAKES PRESERVE
HOA & financial
HOA
- Has HOA: Yes
- HOA fee: $117 monthly
- Association name: J.R. KRISANDA
- Association phone: 407-647-2622
Other fees
- Pet fee: $0 monthly
Other financial information
- Total actual rent: 0
Other
Other facts
- Listing terms: Cash,Conventional,FHA,VA Loan
- Ownership: Fee Simple
- Road surface type: Asphalt
Price history
| Date | Event | Price |
|---|---|---|
| 6/16/2025 | Sold | $495,000-2.9%$181/sqft |
Source: | ||
| 5/21/2025 | Pending sale | $510,000$187/sqft |
Source: | ||
| 4/29/2025 | Price change | $510,000-1.9%$187/sqft |
Source: | ||
| 3/18/2025 | Listed for sale | $519,900$190/sqft |
Source: | ||
| 3/8/2025 | Pending sale | $519,900$190/sqft |
Source: | ||
Public tax history
| Year | Property taxes | Tax assessment |
|---|---|---|
| 2024 | $7,341 +144.7% | $437,284 +103.4% |
| 2023 | $3,000 +4% | $214,938 +3% |
| 2022 | $2,884 +1.8% | $208,678 +3% |
Find assessor info on the county website
Neighborhood: Alafaya
Nearby schools
GreatSchools rating
- 8/10Andover Elementary SchoolGrades: PK-5Distance: 1.3 mi
- 6/10Legacy Middle SchoolGrades: 6-8Distance: 1.4 mi
- 4/10University High SchoolGrades: 9-12Distance: 3.6 mi
Get a cash offer in 3 minutes
Find out how much your home could sell for in as little as 3 minutes with a no-obligation cash offer.
Estimated market value$482,500
Get a cash offer in 3 minutes
Find out how much your home could sell for in as little as 3 minutes with a no-obligation cash offer.
Estimated market value
$482,500

