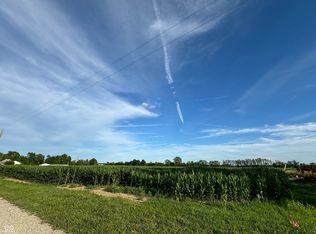Sold
$321,825
10965 W Base Line Rd, Jamestown, IN 46147
4beds
1,246sqft
Residential, Single Family Residence
Built in 1971
2.41 Acres Lot
$323,400 Zestimate®
$258/sqft
$2,020 Estimated rent
Home value
$323,400
$294,000 - $356,000
$2,020/mo
Zestimate® history
Loading...
Owner options
Explore your selling options
What's special
Welcome to your own slice of country paradise! This charming 3-bedroom, 1.5-bath ranch sits on 2.41 acres and offers the perfect blend of peaceful living and practical space. Inside, you'll find hardwood floors in the main living area and a comfortable, functional layout. Outside is where this property truly shines-with a massive 40x80 pole barn featuring 40x40 of concrete flooring, and half of the structure is insulated, making it ideal for hobbyists or anyone dreaming of a mini farm. A 30x60 lean-to adds even more versatility. Cool off this summer in the saltwater above-ground pool with a spacious deck surround and a cozy pool house. Sale includes a transferrable home warranty through American Home Warranty for added peace of mind. Located close to the Leap District yet far enough to enjoy the quiet beauty of the countryside, this is a rare opportunity you won't want to miss!
Zillow last checked: 8 hours ago
Listing updated: October 31, 2025 at 06:49am
Listing Provided by:
Heather Schaller 317-626-0726,
eXp Realty, LLC,
Matthew Schaller,
eXp Realty, LLC
Bought with:
Paul Commons
F.C. Tucker Company
Source: MIBOR as distributed by MLS GRID,MLS#: 22044963
Facts & features
Interior
Bedrooms & bathrooms
- Bedrooms: 4
- Bathrooms: 2
- Full bathrooms: 1
- 1/2 bathrooms: 1
- Main level bathrooms: 2
- Main level bedrooms: 4
Primary bedroom
- Level: Main
- Area: 121 Square Feet
- Dimensions: 11x11
Bedroom 2
- Level: Main
- Area: 110 Square Feet
- Dimensions: 10x11
Bedroom 3
- Level: Main
- Area: 110 Square Feet
- Dimensions: 10x11
Bedroom 4
- Level: Main
- Area: 110 Square Feet
- Dimensions: 10x11
Dining room
- Level: Main
- Area: 132 Square Feet
- Dimensions: 11x12
Kitchen
- Level: Main
- Area: 144 Square Feet
- Dimensions: 12x12
Laundry
- Level: Main
- Area: 70 Square Feet
- Dimensions: 10x7
Living room
- Level: Main
- Area: 204 Square Feet
- Dimensions: 17x12
Heating
- Forced Air
Cooling
- Central Air
Appliances
- Included: Electric Oven, Refrigerator
- Laundry: Main Level
Features
- Attic Access, Eat-in Kitchen
- Has basement: No
- Attic: Access Only
Interior area
- Total structure area: 1,246
- Total interior livable area: 1,246 sqft
Property
Parking
- Total spaces: 4
- Parking features: Detached
- Garage spaces: 4
Features
- Levels: One
- Stories: 1
- Exterior features: Storage
Lot
- Size: 2.41 Acres
- Features: Rural - Not Subdivision
Details
- Additional structures: Barn Pole
- Parcel number: 060505000013000011
- Special conditions: None
- Horse amenities: None
Construction
Type & style
- Home type: SingleFamily
- Architectural style: Ranch
- Property subtype: Residential, Single Family Residence
Materials
- Vinyl With Brick
- Foundation: Crawl Space
Condition
- New construction: No
- Year built: 1971
Utilities & green energy
- Sewer: Septic Tank
- Water: Well, Private
- Utilities for property: Electricity Connected
Community & neighborhood
Location
- Region: Jamestown
- Subdivision: No Subdivision
Price history
| Date | Event | Price |
|---|---|---|
| 10/28/2025 | Sold | $321,825-2.5%$258/sqft |
Source: | ||
| 8/2/2025 | Pending sale | $330,000$265/sqft |
Source: | ||
| 7/2/2025 | Price change | $330,000-2.1%$265/sqft |
Source: | ||
| 6/16/2025 | Listed for sale | $337,000$270/sqft |
Source: | ||
Public tax history
| Year | Property taxes | Tax assessment |
|---|---|---|
| 2024 | $2,034 -5.3% | $269,300 +7.2% |
| 2023 | $2,147 +16.2% | $251,200 +3% |
| 2022 | $1,848 +10% | $243,800 +15% |
Find assessor info on the county website
Neighborhood: 46147
Nearby schools
GreatSchools rating
- 7/10Granville Wells Elementary SchoolGrades: PK-6Distance: 5.9 mi
- 6/10Western Boone Jr-Sr High SchoolGrades: 7-12Distance: 3.5 mi
Schools provided by the listing agent
- High: Western Boone Jr-Sr High School
Source: MIBOR as distributed by MLS GRID. This data may not be complete. We recommend contacting the local school district to confirm school assignments for this home.
Get pre-qualified for a loan
At Zillow Home Loans, we can pre-qualify you in as little as 5 minutes with no impact to your credit score.An equal housing lender. NMLS #10287.
