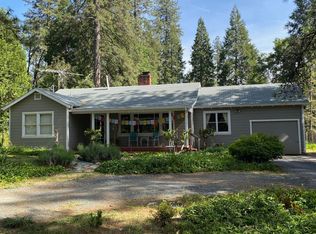Nevada City ranch style home on over one level acre. The property is completely fenced and large enough for gardens or a pool. There are three bedrooms and two baths in main living area plus attached bonus room with its own half-bath and separate entrance. Perfect for extended family. The sun room is connected to a lovely generous open living room and kitchen. Large 2-car detached garage and a storage shed, RV parking and solar is owned. Convenient location, close to shopping and schools.
This property is off market, which means it's not currently listed for sale or rent on Zillow. This may be different from what's available on other websites or public sources.

