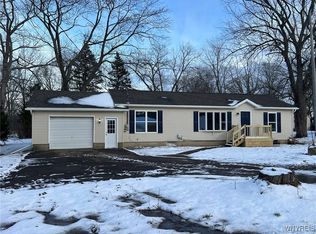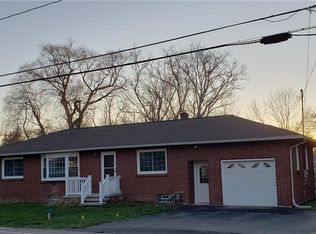Closed
$129,900
10967 S Roberts Rd, Dunkirk, NY 14048
3beds
1,104sqft
Single Family Residence
Built in 1960
0.66 Acres Lot
$134,400 Zestimate®
$118/sqft
$1,587 Estimated rent
Home value
$134,400
$102,000 - $176,000
$1,587/mo
Zestimate® history
Loading...
Owner options
Explore your selling options
What's special
Solid brick ranch on a large lot with many important updates already in place. This 3-bedroom, 1.5-bath home offers a spacious country kitchen and a partial basement with full ceiling height, ideal for storage or a workshop. Mechanical and structural improvements made over the years include a gas boiler, tankless hot water system, updated electric service, central A/C, waterproofed basement, and replacement windows. Outside you’ll find a large yard, patio, above-ground pool, shed, and plenty of green space. The home could use cosmetic updates, but the major systems are solid. Located in the Town of Dunkirk with easy access to Fredonia, Route 60, and Lake Erie. A great opportunity for buyers looking to build value with updates over time.
Zillow last checked: 8 hours ago
Listing updated: August 01, 2025 at 12:29pm
Listed by:
Jacob Cashion 716-748-9114,
Buffalo Boardwalk Real Estate LLC
Bought with:
Paul Lehnen, 10401394867
Howard Hanna Holt - Fredonia
Source: NYSAMLSs,MLS#: B1618430 Originating MLS: Buffalo
Originating MLS: Buffalo
Facts & features
Interior
Bedrooms & bathrooms
- Bedrooms: 3
- Bathrooms: 2
- Full bathrooms: 1
- 1/2 bathrooms: 1
- Main level bathrooms: 2
- Main level bedrooms: 3
Bedroom 1
- Level: First
- Dimensions: 10.00 x 9.00
Bedroom 1
- Level: First
- Dimensions: 10.00 x 9.00
Bedroom 2
- Dimensions: 12.00 x 9.00
Bedroom 2
- Dimensions: 12.00 x 9.00
Bedroom 3
- Dimensions: 13.00 x 9.00
Bedroom 3
- Dimensions: 13.00 x 9.00
Dining room
- Dimensions: 10.00 x 11.00
Dining room
- Dimensions: 10.00 x 11.00
Kitchen
- Dimensions: 10.00 x 10.00
Kitchen
- Dimensions: 10.00 x 10.00
Living room
- Dimensions: 20.00 x 11.00
Living room
- Dimensions: 20.00 x 11.00
Heating
- Gas, Baseboard, Forced Air
Cooling
- Central Air
Appliances
- Included: Gas Cooktop, Gas Water Heater, Microwave, Refrigerator, Tankless Water Heater
- Laundry: In Basement
Features
- Ceiling Fan(s), Entrance Foyer, Country Kitchen, Natural Woodwork, Window Treatments, Bedroom on Main Level
- Flooring: Laminate, Varies, Vinyl
- Windows: Drapes
- Basement: Partial,Sump Pump
- Has fireplace: No
Interior area
- Total structure area: 1,104
- Total interior livable area: 1,104 sqft
Property
Parking
- Total spaces: 1
- Parking features: Attached, Garage, Garage Door Opener
- Attached garage spaces: 1
Features
- Levels: One
- Stories: 1
- Patio & porch: Open, Patio, Porch
- Exterior features: Blacktop Driveway, Patio
Lot
- Size: 0.66 Acres
- Dimensions: 106 x 273
- Features: Irregular Lot, Rural Lot
Details
- Additional structures: Shed(s), Storage
- Parcel number: 0634000800170001029000
- Special conditions: Standard
Construction
Type & style
- Home type: SingleFamily
- Architectural style: Ranch
- Property subtype: Single Family Residence
Materials
- Brick, Copper Plumbing, PEX Plumbing
- Foundation: Poured
- Roof: Asphalt
Condition
- Resale
- Year built: 1960
Utilities & green energy
- Electric: Circuit Breakers
- Sewer: Septic Tank
- Water: Connected, Public
- Utilities for property: Electricity Connected, Water Connected
Community & neighborhood
Location
- Region: Dunkirk
Other
Other facts
- Listing terms: Cash,Conventional,FHA,VA Loan
Price history
| Date | Event | Price |
|---|---|---|
| 8/1/2025 | Sold | $129,900$118/sqft |
Source: | ||
| 6/29/2025 | Pending sale | $129,900$118/sqft |
Source: | ||
| 6/27/2025 | Listed for sale | $129,900+13%$118/sqft |
Source: | ||
| 2/21/2020 | Sold | $115,000-0.8%$104/sqft |
Source: | ||
| 1/3/2020 | Listed for sale | $115,900$105/sqft |
Source: Midtown Realty #R1241438 Report a problem | ||
Public tax history
Tax history is unavailable.
Neighborhood: 14048
Nearby schools
GreatSchools rating
- NASchool 3Grades: PK-2Distance: 0.9 mi
- 4/10Dunkirk Senior High SchoolGrades: 7-12Distance: 1.7 mi
- NASchool 7Grades: K-3Distance: 1.4 mi
Schools provided by the listing agent
- Middle: Dunkirk Middle
- High: Dunkirk Senior High
- District: Dunkirk
Source: NYSAMLSs. This data may not be complete. We recommend contacting the local school district to confirm school assignments for this home.

