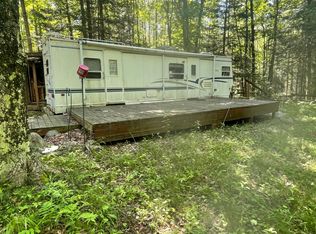Sold for $205,000
$205,000
10968 Old 8 Rd, Crandon, WI 54520
2beds
1,128sqft
Single Family Residence
Built in 1979
2 Acres Lot
$211,900 Zestimate®
$182/sqft
$1,356 Estimated rent
Home value
$211,900
Estimated sales range
Not available
$1,356/mo
Zestimate® history
Loading...
Owner options
Explore your selling options
What's special
Look at this Move-In Ready Ranch home located 5 miles from Crandon, situated on 2 wooded acres. This home has been well maintained and updated throughout the years. It features a spacious entry way that leads to the kitchen, dining room, and living room. There are 2 large bedrooms, a full bathroom and first floor laundry. The home has a dry and clean basement that is excellent for storage. Outside there is a deck along the front of the home that leads to an enclosed finished porch that is great for seating and hosting cookouts. Next to the home is a 2 car, 24x30' garage. A few recent updates include a new steel roof in 2024, New Furnace, AC, Hot Water Heater, and Appliances within the last 4 years. If you are looking for a quiet, peaceful country home you will not want to miss out on this one. Call today to set up a showing!
Zillow last checked: 8 hours ago
Listing updated: July 09, 2025 at 04:24pm
Listed by:
TYLER MONNOT 715-610-3840,
INTEGRITY REALTORS, LLC
Bought with:
TYLER MONNOT, 96706 - 94
INTEGRITY REALTORS, LLC
Source: GNMLS,MLS#: 210041
Facts & features
Interior
Bedrooms & bathrooms
- Bedrooms: 2
- Bathrooms: 1
- Full bathrooms: 1
Bedroom
- Level: First
- Dimensions: 12x10
Bedroom
- Level: First
- Dimensions: 13x12
Bathroom
- Level: First
Entry foyer
- Level: First
- Dimensions: 13x12
Florida room
- Level: First
- Dimensions: 14x12
Kitchen
- Level: First
- Dimensions: 20x10
Living room
- Level: First
- Dimensions: 16x13
Heating
- Forced Air, Propane
Cooling
- Central Air
Appliances
- Included: Dryer, Dishwasher, Electric Oven, Electric Range, Electric Water Heater, Microwave, Refrigerator, Washer
- Laundry: Main Level
Features
- Ceiling Fan(s)
- Flooring: Carpet
- Basement: Full
- Number of fireplaces: 1
- Fireplace features: Electric
Interior area
- Total structure area: 1,128
- Total interior livable area: 1,128 sqft
- Finished area above ground: 1,128
- Finished area below ground: 0
Property
Parking
- Total spaces: 2
- Parking features: Garage, Two Car Garage
- Garage spaces: 2
Features
- Levels: One
- Stories: 1
- Exterior features: Out Building(s)
- Frontage length: 0,0
Lot
- Size: 2 Acres
- Dimensions: 209 x 417
- Features: Private, Secluded
Details
- Additional structures: Outbuilding
- Parcel number: 012004730001
- Zoning description: Residential
Construction
Type & style
- Home type: SingleFamily
- Architectural style: One Story
- Property subtype: Single Family Residence
Materials
- Composite Siding, Frame, Masonite
- Foundation: Block
- Roof: Metal
Condition
- Year built: 1979
Utilities & green energy
- Sewer: Conventional Sewer
- Water: Drilled Well
Community & neighborhood
Location
- Region: Crandon
Other
Other facts
- Ownership: Fee Simple
Price history
| Date | Event | Price |
|---|---|---|
| 4/4/2025 | Sold | $205,000-6.8%$182/sqft |
Source: | ||
| 2/23/2025 | Contingent | $220,000$195/sqft |
Source: | ||
| 2/10/2025 | Listed for sale | $220,000-10.2%$195/sqft |
Source: | ||
| 1/6/2025 | Listing removed | $245,000-2%$217/sqft |
Source: | ||
| 12/5/2024 | Listed for sale | $250,000$222/sqft |
Source: | ||
Public tax history
| Year | Property taxes | Tax assessment |
|---|---|---|
| 2024 | $1,324 +7.6% | $141,100 +33.2% |
| 2023 | $1,231 -1.4% | $105,900 |
| 2022 | $1,248 -7.1% | $105,900 |
Find assessor info on the county website
Neighborhood: 54520
Nearby schools
GreatSchools rating
- 5/10Crandon Elementary SchoolGrades: PK-5Distance: 3.1 mi
- 2/10Crandon Middle SchoolGrades: 6-8Distance: 3.1 mi
- 2/10Crandon High SchoolGrades: 9-12Distance: 3.1 mi
Schools provided by the listing agent
- Elementary: FO Crandon
- Middle: FO Crandon
- High: FO Crandon
Source: GNMLS. This data may not be complete. We recommend contacting the local school district to confirm school assignments for this home.

Get pre-qualified for a loan
At Zillow Home Loans, we can pre-qualify you in as little as 5 minutes with no impact to your credit score.An equal housing lender. NMLS #10287.
