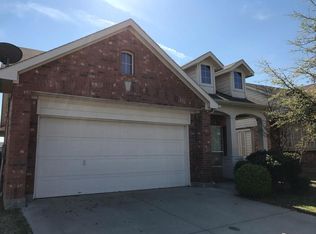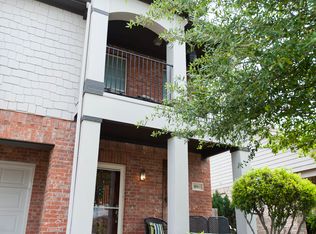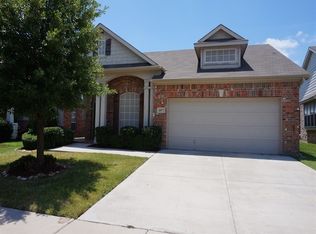Sold
Price Unknown
10969 Hawks Landing Rd, Haslet, TX 76052
3beds
1,623sqft
Single Family Residence
Built in 2006
5,227.2 Square Feet Lot
$300,000 Zestimate®
$--/sqft
$1,938 Estimated rent
Home value
$300,000
$276,000 - $327,000
$1,938/mo
Zestimate® history
Loading...
Owner options
Explore your selling options
What's special
This charming well-maintained home offers a spacious and inviting layout with three bedrooms and two bathrooms. Step inside to find a versatile flex space, perfect for a home office or additional living area. The heart of the home features an open kitchen, dining area, and living room, complete with an electric fireplace adding warmth and ambiance. The master bedroom and bathroom create a private retreat offering a separate shower, garden tub, dual sinks, and a walk-in closet. Step outside to the covered porch and enjoy the serene views of the backyard and greenbelt. Located in a vibrant neighborhood, amenities include parks, walking trails, playgrounds, and a community pool. It is part of the excellent Northwest ISD school district. Come check it out!
Zillow last checked: 8 hours ago
Listing updated: November 25, 2024 at 03:57pm
Listed by:
Shaune Corbett 0517486 214-228-0383,
eXp Realty LLC 888-519-7431
Bought with:
Ialeen Cole
United Real Estate
Source: NTREIS,MLS#: 20696448
Facts & features
Interior
Bedrooms & bathrooms
- Bedrooms: 3
- Bathrooms: 2
- Full bathrooms: 2
Primary bedroom
- Features: Ceiling Fan(s), Dual Sinks, En Suite Bathroom, Garden Tub/Roman Tub, Separate Shower, Walk-In Closet(s)
- Level: First
- Dimensions: 14 x 13
Living room
- Features: Ceiling Fan(s), Fireplace
- Level: First
- Dimensions: 15 x 18
Heating
- Central, Electric
Cooling
- Central Air, Electric
Appliances
- Included: Dishwasher, Electric Range, Disposal, Microwave
- Laundry: Laundry in Utility Room
Features
- Decorative/Designer Lighting Fixtures, Double Vanity, Eat-in Kitchen, High Speed Internet, Kitchen Island, Open Floorplan, Pantry, Cable TV, Walk-In Closet(s)
- Flooring: Carpet, Ceramic Tile, Laminate
- Has basement: No
- Number of fireplaces: 1
- Fireplace features: Electric
Interior area
- Total interior livable area: 1,623 sqft
Property
Parking
- Total spaces: 2
- Parking features: Garage Faces Front
- Attached garage spaces: 2
Features
- Levels: One
- Stories: 1
- Patio & porch: Covered
- Exterior features: Rain Gutters
- Pool features: None, Community
- Fencing: Wood,Wrought Iron
Lot
- Size: 5,227 sqft
- Features: Backs to Greenbelt/Park, Interior Lot, Landscaped
Details
- Parcel number: 40824381
Construction
Type & style
- Home type: SingleFamily
- Architectural style: Traditional,Detached
- Property subtype: Single Family Residence
Materials
- Brick
- Roof: Composition
Condition
- Year built: 2006
Utilities & green energy
- Sewer: Public Sewer
- Water: Public
- Utilities for property: Sewer Available, Water Available, Cable Available
Community & neighborhood
Security
- Security features: Security System
Community
- Community features: Clubhouse, Playground, Park, Pool, Trails/Paths
Location
- Region: Haslet
- Subdivision: Emerald Park Add
HOA & financial
HOA
- Has HOA: Yes
- HOA fee: $300 annually
- Services included: All Facilities, Association Management
- Association name: Dorado Ranch
- Association phone: 972-674-3791
Other
Other facts
- Listing terms: Cash,Conventional,FHA,VA Loan
Price history
| Date | Event | Price |
|---|---|---|
| 11/25/2024 | Sold | -- |
Source: NTREIS #20696448 Report a problem | ||
| 10/1/2024 | Pending sale | $310,000$191/sqft |
Source: NTREIS #20696448 Report a problem | ||
| 9/25/2024 | Listing removed | $310,000$191/sqft |
Source: NTREIS #20696448 Report a problem | ||
| 8/29/2024 | Listed for sale | $310,000$191/sqft |
Source: NTREIS #20696448 Report a problem | ||
| 8/26/2024 | Contingent | $310,000$191/sqft |
Source: NTREIS #20696448 Report a problem | ||
Public tax history
| Year | Property taxes | Tax assessment |
|---|---|---|
| 2024 | $2,641 +87% | $279,674 |
| 2023 | $1,412 -4% | $279,674 +15% |
| 2022 | $1,471 +3.3% | $243,145 +15.2% |
Find assessor info on the county website
Neighborhood: Dorado Ranch
Nearby schools
GreatSchools rating
- 4/10Berkshire Elementary SchoolGrades: PK-5Distance: 0.9 mi
- 6/10Leo Adams MiddleGrades: 6-8Distance: 1.3 mi
- 7/10V R Eaton High SchoolGrades: 9-12Distance: 1.4 mi
Schools provided by the listing agent
- Elementary: Berkshire
- Middle: Leo Adams
- High: Eaton
- District: Northwest ISD
Source: NTREIS. This data may not be complete. We recommend contacting the local school district to confirm school assignments for this home.
Get a cash offer in 3 minutes
Find out how much your home could sell for in as little as 3 minutes with a no-obligation cash offer.
Estimated market value$300,000
Get a cash offer in 3 minutes
Find out how much your home could sell for in as little as 3 minutes with a no-obligation cash offer.
Estimated market value
$300,000


