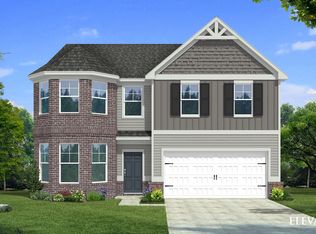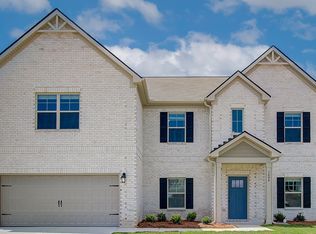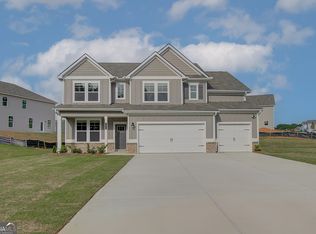Closed
$344,000
1097 Bodega Loop, Locust Grove, GA 30248
4beds
2,691sqft
Single Family Residence
Built in 2024
236 Acres Lot
$334,200 Zestimate®
$128/sqft
$2,494 Estimated rent
Home value
$334,200
$301,000 - $374,000
$2,494/mo
Zestimate® history
Loading...
Owner options
Explore your selling options
What's special
MOVE-IN READY! Welcome to Homesite 1, featuring the stunning Oakmont floor plan by DRB Homes! This elegant 4-bedroom, 2.5-bathroom residence blends modern design with timeless sophistication. From the grand foyer with luxury vinyl flooring to the coffered ceiling and crown molding in the formal dining room, every detail is crafted for comfort and style. The spacious family room, complete with a modern electric fireplace, is perfect for cozy gatherings, while the gourmet kitchen boasts quartz countertops, ample cabinetry, and stainless steel appliances. Upstairs, three large secondary bedrooms provide plenty of space, while the Owner's Suite offers a peaceful retreat with a luxurious ensuite featuring dual vanities and a ceramic tile shower. Experience the perfect balance of elegance and functionality-welcome home! Please note: If the buyer is represented by a broker/agent, DRB REQUIRES the buyer's broker/agent to be present during the initial meeting with DRB's sales personnel to ensure proper representation.
Zillow last checked: 8 hours ago
Listing updated: July 28, 2025 at 06:16am
Listed by:
Sheree Brown 770-294-2600,
DRB Group Georgia LLC
Bought with:
Shenea Vicente, 439286
BHGRE Metro Brokers
Source: GAMLS,MLS#: 10495315
Facts & features
Interior
Bedrooms & bathrooms
- Bedrooms: 4
- Bathrooms: 3
- Full bathrooms: 2
- 1/2 bathrooms: 1
Kitchen
- Features: Breakfast Area, Kitchen Island, Walk-in Pantry
Heating
- Central, Electric
Cooling
- Ceiling Fan(s), Central Air
Appliances
- Included: Dishwasher, Microwave
- Laundry: Mud Room
Features
- High Ceilings, Tray Ceiling(s), Walk-In Closet(s)
- Flooring: Carpet, Other
- Windows: Double Pane Windows
- Basement: None
- Attic: Pull Down Stairs
- Number of fireplaces: 1
- Fireplace features: Family Room
- Common walls with other units/homes: No Common Walls
Interior area
- Total structure area: 2,691
- Total interior livable area: 2,691 sqft
- Finished area above ground: 0
- Finished area below ground: 2,691
Property
Parking
- Parking features: Attached, Garage
- Has attached garage: Yes
Features
- Levels: Two
- Stories: 2
- Patio & porch: Patio
- Waterfront features: No Dock Or Boathouse
- Body of water: None
Lot
- Size: 236 Acres
- Features: Corner Lot, Level, Private
Details
- Parcel number: 146F02001000
Construction
Type & style
- Home type: SingleFamily
- Architectural style: Brick Front,Colonial
- Property subtype: Single Family Residence
Materials
- Brick, Vinyl Siding
- Foundation: Slab
- Roof: Composition
Condition
- New Construction
- New construction: Yes
- Year built: 2024
Utilities & green energy
- Sewer: Public Sewer
- Water: Public
- Utilities for property: Electricity Available, Underground Utilities, Water Available
Community & neighborhood
Community
- Community features: Clubhouse, Playground, Pool, Sidewalks
Location
- Region: Locust Grove
- Subdivision: Berkeley Lakes
HOA & financial
HOA
- Has HOA: Yes
- HOA fee: $560 annually
- Services included: Maintenance Grounds
Other
Other facts
- Listing agreement: Exclusive Right To Sell
- Listing terms: Cash,Conventional,FHA,VA Loan
Price history
| Date | Event | Price |
|---|---|---|
| 7/25/2025 | Sold | $344,000-1.7%$128/sqft |
Source: | ||
| 7/1/2025 | Pending sale | $349,993$130/sqft |
Source: | ||
| 6/24/2025 | Listed for sale | $349,993$130/sqft |
Source: | ||
| 5/20/2025 | Pending sale | $349,993$130/sqft |
Source: | ||
| 5/5/2025 | Price change | $349,993-5.4%$130/sqft |
Source: | ||
Public tax history
| Year | Property taxes | Tax assessment |
|---|---|---|
| 2024 | $690 -3.2% | $19,200 |
| 2023 | $712 | $19,200 |
Find assessor info on the county website
Neighborhood: 30248
Nearby schools
GreatSchools rating
- 3/10Unity Grove Elementary SchoolGrades: PK-5Distance: 2.6 mi
- 5/10Locust Grove Middle SchoolGrades: 6-8Distance: 0.9 mi
- 3/10Locust Grove High SchoolGrades: 9-12Distance: 1.4 mi
Schools provided by the listing agent
- Elementary: Unity Grove
- Middle: Locust Grove
- High: Locust Grove
Source: GAMLS. This data may not be complete. We recommend contacting the local school district to confirm school assignments for this home.
Get a cash offer in 3 minutes
Find out how much your home could sell for in as little as 3 minutes with a no-obligation cash offer.
Estimated market value$334,200
Get a cash offer in 3 minutes
Find out how much your home could sell for in as little as 3 minutes with a no-obligation cash offer.
Estimated market value
$334,200


