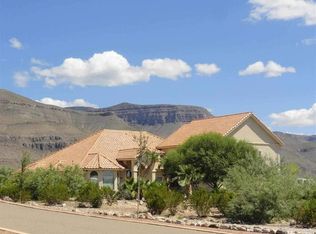Sold
Price Unknown
1097 Caneadea Loop, Alamogordo, NM 88310
4beds
3baths
3,850sqft
Single Family Residence
Built in 2004
1.7 Acres Lot
$698,800 Zestimate®
$--/sqft
$2,532 Estimated rent
Home value
$698,800
$531,000 - $915,000
$2,532/mo
Zestimate® history
Loading...
Owner options
Explore your selling options
What's special
French Country 3850 square foot 4 bedroom-3.23 bath custom home nestled atop a quite looped street with beautiful mountain views in the desirable Caneadea! This lush landscaped 1.7-acre property offers the perfect blend of luxury and functionality, featuring a heated in-ground salt pool with electronic cover. Enjoy year-round outdoor living with a large porch overlooking the Sacramento mountains. The gourmet kitchen is equipped with gorgeous granite, built-in refrigerator & freezer, double ovens and a premium gas cooktop, ideal for entertaining with adjoining den and large island bar. A diamond plaster finished entry, dining and living room and plantation shutters in the bedrooms elevate the thoughtful interior design. A 14'-foot ceiling in the media room and flex space home gym or office is nice additional space to the home. Two spacious 2-car garages offer ample storage and workspace. Energy-efficient features include wet spray paper insulation and radiant barrier sheathing. The owner's suite bath has a tankless water heater. HVAC split units were replace in 2024 and 2025. This one-of-a-kind home offers an unmatched lifestyle for the entire family!
Zillow last checked: 8 hours ago
Listing updated: December 23, 2025 at 08:48am
Listed by:
Doug Nelson 575-442-1484,
Alamogordo Realty LLC 575-442-1484
Bought with:
Nicholas Paul
Future Real Estate
Source: OCMLS,MLS#: 171093
Facts & features
Interior
Bedrooms & bathrooms
- Bedrooms: 4
- Bathrooms: 3.25
Bedroom 1
- Area: 285
- Dimensions: 15 x 19
Bedroom 2
- Area: 165
- Dimensions: 11 x 15
Bedroom 3
- Area: 165
- Dimensions: 11 x 15
Bedroom 4
- Area: 196
- Dimensions: 14 x 14
Bathroom
- Features: 1/2 Bath, Shower, Tub and Shower, Double Vanity
Dining room
- Area: 168
- Dimensions: 12 x 14
Kitchen
- Area: 240
- Dimensions: 12 x 20
Living room
- Area: 224
- Dimensions: 14 x 16
Office
- Area: 352
- Dimensions: 16 x 22
Heating
- Forced Air
Cooling
- Central Air
Appliances
- Included: Disposal, Dishwasher, Microwave, Refrigerator, Gas Cooktop, Electric Cooktop
- Laundry: Electric Dryer Hookup, Gas Dryer Hookup, Washer Hookup
Features
- Eat-in Kitchen, Vaulted Ceiling(s), Walk-In Closet(s), Ceiling Fan(s)
- Flooring: Partial Carpet, Tile
Interior area
- Total structure area: 3,850
- Total interior livable area: 3,850 sqft
Property
Parking
- Total spaces: 3
- Parking features: No Carport, Garage, Garage Door Opener
- Has garage: Yes
Features
- Levels: One
- Stories: 1
- Patio & porch: Covered, Porch Covered
- Has spa: Yes
- Spa features: Bath
- Fencing: Block
Lot
- Size: 1.70 Acres
- Dimensions: 1.7
- Features: Desert Front, Corner Lot, 1.01-2.5 Acre
Details
- Parcel number: R021794
- Zoning description: Single Family
Construction
Type & style
- Home type: SingleFamily
- Property subtype: Single Family Residence
Materials
- Brick Veneer, Wood
- Roof: Shingle
Condition
- Year built: 2004
Details
- Builder name: Toolbelt Homes D Nelson
Utilities & green energy
- Electric: Public
- Sewer: Public Sewer
- Water: Public
Community & neighborhood
Location
- Region: Alamogordo
- Subdivision: Caneadea Subdivision
Other
Other facts
- Listing terms: VA Loan,Conventional,FHA,Cash
Price history
| Date | Event | Price |
|---|---|---|
| 12/22/2025 | Sold | -- |
Source: | ||
| 10/28/2025 | Contingent | $749,000$195/sqft |
Source: | ||
| 10/21/2025 | Price change | $749,000-2.6%$195/sqft |
Source: | ||
| 8/19/2025 | Price change | $769,000-2.3%$200/sqft |
Source: | ||
| 7/25/2025 | Price change | $787,000-1.3%$204/sqft |
Source: | ||
Public tax history
| Year | Property taxes | Tax assessment |
|---|---|---|
| 2024 | $3,786 +1.1% | $148,546 +3% |
| 2023 | $3,743 +2.2% | $144,276 +3% |
| 2022 | $3,662 +0.5% | $140,130 +2.8% |
Find assessor info on the county website
Neighborhood: 88310
Nearby schools
GreatSchools rating
- 3/10Desert Star ElementaryGrades: K-5Distance: 1.5 mi
- 5/10Mountain View Middle SchoolGrades: 6-8Distance: 1.3 mi
- 7/10Alamogordo High SchoolGrades: 9-12Distance: 1.9 mi
