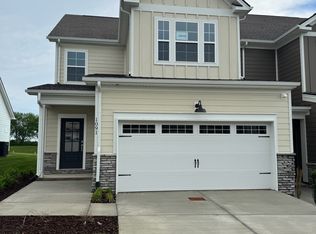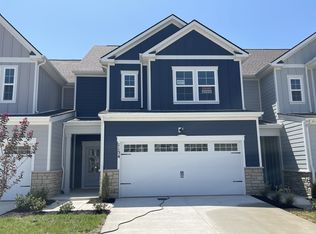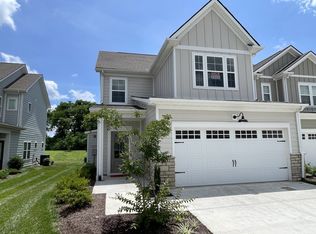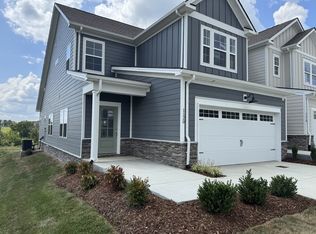1097 June Wilde Ridge Rd Lot 16282, Spring Hill, TN 37174
What's special
- 185 days |
- 24 |
- 3 |
Zillow last checked: 8 hours ago
Listing updated: December 29, 2025 at 11:57am
Aric Descamps 248-762-4018,
Regent Realty
Travel times
Schedule tour
Facts & features
Interior
Bedrooms & bathrooms
- Bedrooms: 3
- Bathrooms: 3
- Full bathrooms: 2
- 1/2 bathrooms: 1
Recreation room
- Features: Second Floor
- Level: Second Floor
- Area: 187 Square Feet
- Dimensions: 11x17
Heating
- Heat Pump
Cooling
- Electric
Appliances
- Included: Electric Oven, Electric Range, Dishwasher, Disposal, Microwave, Stainless Steel Appliance(s)
- Laundry: Electric Dryer Hookup, Washer Hookup
Features
- Ceiling Fan(s), Entrance Foyer, Extra Closets, Open Floorplan, Pantry, Walk-In Closet(s), Kitchen Island
- Flooring: Carpet, Wood, Laminate, Tile
- Basement: None
Interior area
- Total structure area: 2,046
- Total interior livable area: 2,046 sqft
- Finished area above ground: 2,046
Property
Parking
- Total spaces: 4
- Parking features: Garage Door Opener, Garage Faces Front, Driveway
- Attached garage spaces: 2
- Uncovered spaces: 2
Features
- Levels: Two
- Stories: 2
- Patio & porch: Porch, Covered, Patio
- Exterior features: Smart Light(s)
- Pool features: Association
- Fencing: Partial
Details
- Special conditions: Standard
Construction
Type & style
- Home type: Townhouse
- Property subtype: Townhouse, Residential, Condominium
- Attached to another structure: Yes
Materials
- Stone
Condition
- New construction: Yes
- Year built: 2025
Details
- Builder name: Regent Homes
Utilities & green energy
- Sewer: Public Sewer
- Water: Public
- Utilities for property: Electricity Available, Water Available, Underground Utilities
Community & HOA
Community
- Security: Fire Sprinkler System, Security System, Smoke Detector(s)
- Subdivision: Harvest Point
HOA
- Has HOA: Yes
- Amenities included: Clubhouse, Dog Park, Park, Playground, Pool, Sidewalks, Underground Utilities, Trail(s)
- Services included: Maintenance Grounds, Insurance
- HOA fee: $215 monthly
- Second HOA fee: $450 one time
Location
- Region: Spring Hill
Financial & listing details
- Price per square foot: $206/sqft
- Annual tax amount: $2,000
- Date on market: 8/20/2025
- Electric utility on property: Yes
About the community
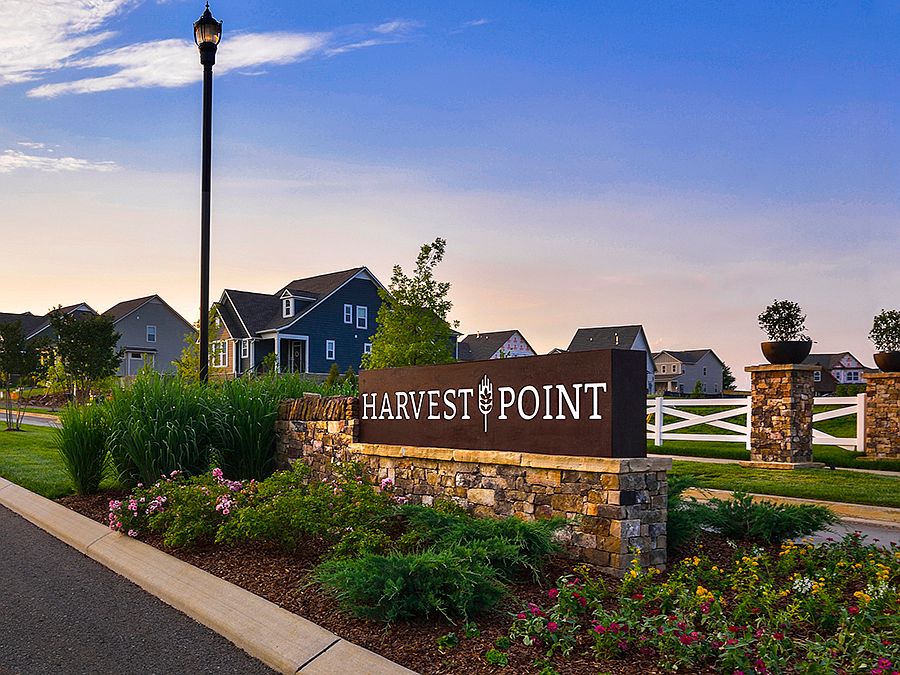
Source: Regent Homes
9 homes in this community
Available homes
| Listing | Price | Bed / bath | Status |
|---|---|---|---|
Current home: 1097 June Wilde Ridge Rd Lot 16282 | $422,100 | 3 bed / 3 bath | Available |
| 1120 June Wilde Rdg Lot 16224 | $399,900 | 3 bed / 3 bath | Available |
| 1112 June Wilde Rdg Lot 16228 | $409,900 | 3 bed / 3 bath | Available |
| 1098 June Wilde Rdg Lot 16235 | $411,900 | 3 bed / 3 bath | Available |
| 1093 June Wilde Rdg Lot 16280 | $422,100 | 3 bed / 3 bath | Available |
| 1128 June Wilde Rdg Lot 16220 | $424,900 | 3 bed / 3 bath | Available |
| 1122 June Wilde Rdg Lot 16223 | $426,900 | 3 bed / 3 bath | Available |
| 1126 June Wilde Rdg | $419,900 | 3 bed / 3 bath | Under construction |
| 1128 June Wilde Rdg | $424,900 | 3 bed / 3 bath | Under construction |
Source: Regent Homes
Contact agent
By pressing Contact agent, you agree that Zillow Group and its affiliates, and may call/text you about your inquiry, which may involve use of automated means and prerecorded/artificial voices. You don't need to consent as a condition of buying any property, goods or services. Message/data rates may apply. You also agree to our Terms of Use. Zillow does not endorse any real estate professionals. We may share information about your recent and future site activity with your agent to help them understand what you're looking for in a home.
Learn how to advertise your homesEstimated market value
Not available
Estimated sales range
Not available
Not available
Price history
| Date | Event | Price |
|---|---|---|
| 12/3/2025 | Price change | $422,100+0.5%$206/sqft |
Source: | ||
| 8/20/2025 | Listed for sale | $419,900$205/sqft |
Source: | ||
Public tax history
Monthly payment
Neighborhood: 37174
Nearby schools
GreatSchools rating
- 6/10Spring Hill Middle SchoolGrades: 5-8Distance: 0.8 mi
- 4/10Spring Hill High SchoolGrades: 9-12Distance: 1.4 mi
- 6/10Spring Hill Elementary SchoolGrades: PK-4Distance: 3 mi
Schools provided by the builder
- Elementary: Spring Hill Elementary School
- Middle: Spring Hill Middle School
- High: Spring Hill High School
- District: Maury County School District
Source: Regent Homes. This data may not be complete. We recommend contacting the local school district to confirm school assignments for this home.

