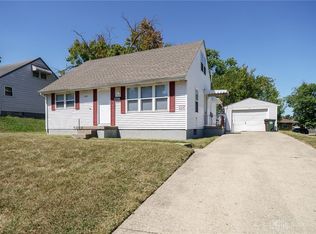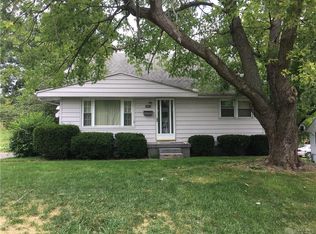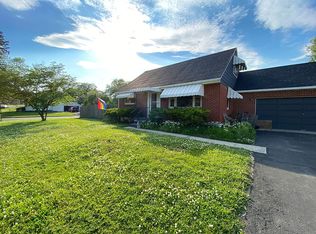Sold for $125,000
$125,000
1097 Rydale Rd, Dayton, OH 45405
3beds
1,165sqft
Single Family Residence
Built in 1956
0.27 Acres Lot
$152,400 Zestimate®
$107/sqft
$1,324 Estimated rent
Home value
$152,400
$142,000 - $165,000
$1,324/mo
Zestimate® history
Loading...
Owner options
Explore your selling options
What's special
Welcome to 1097 Rydale, a picturesque Cape Cod home located in the serene Forest Park neighborhood of Harrison Township.
Upon entering, you'll discover a thoughtfully remodeled interior that seamlessly blends functionality and aesthetics. The main level of the home boasts two spacious bedrooms, each offering a tranquil retreat for rest and relaxation. These bedrooms feature ample natural light and are complemented by a remodeled bathroom with beautiful black fixtures, adding a touch of sophistication to the space.
The heart of this home is its stunning kitchen, which has undergone a recent transformation. With sleek black fixtures and modern appliances, this kitchen is a chef's dream come true. Abundant counter space and cabinetry ensure that you have everything you need to prepare meals and entertain guests with ease.
A standout feature of this property is the large loft upstairs, providing versatile space that can be used for a variety of purposes. Whether you envision it as a home office, a creative studio, or a peaceful reading nook, the loft offers endless possibilities.
The full basement adds valuable storage space and potential for additional living areas or a recreation room, allowing you to tailor this space to your specific needs.
For those with a love for cars or extra storage requirements, the two-car detached garage is a valuable asset, providing ample space for your vehicles, tools, and outdoor equipment.
Zillow last checked: 8 hours ago
Listing updated: May 10, 2024 at 02:55am
Listed by:
TyYanna M Sharp (937)520-9200,
Agora Realty Group
Bought with:
Trent Barga, 2018000471
Keller Williams Community Part
Source: DABR MLS,MLS#: 896900 Originating MLS: Dayton Area Board of REALTORS
Originating MLS: Dayton Area Board of REALTORS
Facts & features
Interior
Bedrooms & bathrooms
- Bedrooms: 3
- Bathrooms: 1
- Full bathrooms: 1
- Main level bathrooms: 1
Bedroom
- Level: Main
- Dimensions: 11 x 14
Bedroom
- Level: Main
- Dimensions: 11 x 9
Bedroom
- Level: Second
- Dimensions: 12 x 13
Kitchen
- Level: Main
- Dimensions: 8 x 8
Kitchen
- Features: Eat-in Kitchen
- Level: Main
- Dimensions: 7 x 6
Living room
- Level: Main
- Dimensions: 17 x 13
Loft
- Level: Second
- Dimensions: 11 x 17
Heating
- Natural Gas
Cooling
- Central Air
Appliances
- Included: Dishwasher, Microwave, Range
Features
- Ceiling Fan(s), Remodeled
- Basement: Full,Unfinished
Interior area
- Total structure area: 1,165
- Total interior livable area: 1,165 sqft
Property
Parking
- Total spaces: 1
- Parking features: Detached, Garage, One Car Garage
- Garage spaces: 1
Features
- Levels: One and One Half
- Patio & porch: Porch
- Exterior features: Porch
Lot
- Size: 0.27 Acres
- Dimensions: 32×26
Details
- Parcel number: E20180180018
- Zoning: Residential
- Zoning description: Residential
Construction
Type & style
- Home type: SingleFamily
- Architectural style: Cape Cod
- Property subtype: Single Family Residence
Materials
- Vinyl Siding
Condition
- Year built: 1956
Utilities & green energy
- Water: Public
- Utilities for property: Natural Gas Available, Water Available
Community & neighborhood
Security
- Security features: Smoke Detector(s)
Location
- Region: Dayton
- Subdivision: Art Rodenbeck Riverdale Sec 05
Other
Other facts
- Listing terms: Conventional,FHA,VA Loan
Price history
| Date | Event | Price |
|---|---|---|
| 11/17/2023 | Sold | $125,000$107/sqft |
Source: | ||
| 10/11/2023 | Pending sale | $125,000$107/sqft |
Source: DABR MLS #896900 Report a problem | ||
| 10/6/2023 | Listed for sale | $125,000+150%$107/sqft |
Source: DABR MLS #896900 Report a problem | ||
| 3/24/2021 | Listing removed | -- |
Source: Owner Report a problem | ||
| 7/26/2018 | Listing removed | $775$1/sqft |
Source: Owner Report a problem | ||
Public tax history
| Year | Property taxes | Tax assessment |
|---|---|---|
| 2024 | $3,711 +92.5% | $44,930 +75.8% |
| 2023 | $1,928 +0.7% | $25,560 +37.1% |
| 2022 | $1,915 +1.7% | $18,650 |
Find assessor info on the county website
Neighborhood: 45405
Nearby schools
GreatSchools rating
- 2/10Valerie Elementary SchoolGrades: PK-6Distance: 1.9 mi
- 2/10E. J. Brown Pre-K-8 SchoolGrades: 7-8Distance: 1.6 mi
- 4/10Meadowdale High SchoolGrades: 9-12Distance: 1.9 mi
Schools provided by the listing agent
- District: Dayton
Source: DABR MLS. This data may not be complete. We recommend contacting the local school district to confirm school assignments for this home.
Get pre-qualified for a loan
At Zillow Home Loans, we can pre-qualify you in as little as 5 minutes with no impact to your credit score.An equal housing lender. NMLS #10287.
Sell with ease on Zillow
Get a Zillow Showcase℠ listing at no additional cost and you could sell for —faster.
$152,400
2% more+$3,048
With Zillow Showcase(estimated)$155,448


