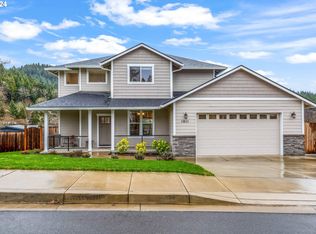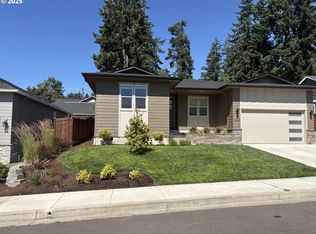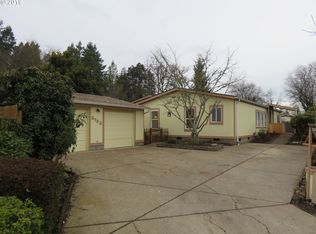Sold
$510,000
1097 S 57th Pl, Springfield, OR 97478
3beds
1,525sqft
Residential, Single Family Residence
Built in 2020
7,405.2 Square Feet Lot
$510,300 Zestimate®
$334/sqft
$2,555 Estimated rent
Home value
$510,300
$485,000 - $536,000
$2,555/mo
Zestimate® history
Loading...
Owner options
Explore your selling options
What's special
Built in 2020, this thoughtfully designed residence blends quality construction with a clean, modern aesthetic. The heart of the home is an expansive great room where tall ceilings, natural light, and open sightlines create an easy flow between living, dining, and outdoor spaces. A covered deck extends the living area, framed by views of the treed hillside. The kitchen is both functional and polished, featuring granite slab countertops, stainless steel appliances, vinyl plank flooring and generous work surfaces. The primary suite offers a comfortable place to come home to with a large walk-in closet and a private bath finished with quartz slab counters, dual sinks and tile flooring. A versatile loft provides space for a home office, gaming area or reading nook. The three-car garage, paired with paved RV parking, ensures ample storage and flexibility. Efficiency and ease are built in with a heat pump water heater, modern HVAC system, and underground sprinklers. Set on a quiet dead end street in a nice Thurston neighborhood, this home combines modern comforts with everyday convenience.
Zillow last checked: 8 hours ago
Listing updated: October 15, 2025 at 01:26am
Listed by:
Jon Eschrich 541-968-2655,
Triple Oaks Realty LLC
Bought with:
Wendy Thomas, 201236304
Harcourts West Real Estate
Source: RMLS (OR),MLS#: 706470423
Facts & features
Interior
Bedrooms & bathrooms
- Bedrooms: 3
- Bathrooms: 3
- Full bathrooms: 2
- Partial bathrooms: 1
- Main level bathrooms: 1
Primary bedroom
- Features: Bathroom, Walkin Closet
- Level: Upper
- Area: 168
- Dimensions: 14 x 12
Bedroom 2
- Level: Upper
- Area: 110
- Dimensions: 11 x 10
Bedroom 3
- Level: Upper
- Area: 130
- Dimensions: 13 x 10
Dining room
- Level: Main
- Area: 66
- Dimensions: 11 x 6
Kitchen
- Level: Main
- Area: 90
- Width: 9
Living room
- Level: Main
- Area: 280
- Dimensions: 20 x 14
Heating
- Forced Air, Heat Pump
Cooling
- Heat Pump
Appliances
- Included: Dishwasher, Disposal, Free-Standing Range, Free-Standing Refrigerator, Microwave, Stainless Steel Appliance(s), Electric Water Heater, ENERGY STAR Qualified Water Heater
- Laundry: Laundry Room
Features
- Granite, Quartz, Bathroom, Walk-In Closet(s)
- Flooring: Tile, Wall to Wall Carpet
- Windows: Double Pane Windows, Vinyl Frames
- Basement: Crawl Space
Interior area
- Total structure area: 1,525
- Total interior livable area: 1,525 sqft
Property
Parking
- Total spaces: 3
- Parking features: Driveway, RV Access/Parking, Garage Door Opener, Attached
- Attached garage spaces: 3
- Has uncovered spaces: Yes
Features
- Levels: Two
- Stories: 2
- Patio & porch: Covered Deck
- Exterior features: Yard
- Fencing: Fenced
Lot
- Size: 7,405 sqft
- Features: Sprinkler, SqFt 7000 to 9999
Details
- Additional structures: RVParking
- Parcel number: 1904818
Construction
Type & style
- Home type: SingleFamily
- Architectural style: Craftsman
- Property subtype: Residential, Single Family Residence
Materials
- Cement Siding, Lap Siding
- Foundation: Concrete Perimeter
- Roof: Composition
Condition
- Approximately
- New construction: No
- Year built: 2020
Utilities & green energy
- Sewer: Public Sewer
- Water: Public
- Utilities for property: Cable Connected
Community & neighborhood
Location
- Region: Springfield
Other
Other facts
- Listing terms: Conventional,FHA,VA Loan
- Road surface type: Concrete
Price history
| Date | Event | Price |
|---|---|---|
| 10/10/2025 | Sold | $510,000$334/sqft |
Source: | ||
| 9/13/2025 | Pending sale | $510,000$334/sqft |
Source: | ||
| 9/5/2025 | Listed for sale | $510,000+24.4%$334/sqft |
Source: | ||
| 2/24/2021 | Sold | $410,000$269/sqft |
Source: | ||
| 2/3/2021 | Pending sale | $410,000$269/sqft |
Source: | ||
Public tax history
| Year | Property taxes | Tax assessment |
|---|---|---|
| 2025 | $5,224 +1.6% | $284,880 +3% |
| 2024 | $5,139 +4.4% | $276,583 +3% |
| 2023 | $4,921 +3.4% | $268,528 +3% |
Find assessor info on the county website
Neighborhood: 97478
Nearby schools
GreatSchools rating
- 2/10Riverbend Elementary SchoolGrades: K-5Distance: 1.2 mi
- 6/10Agnes Stewart Middle SchoolGrades: 6-8Distance: 2.7 mi
- 5/10Thurston High SchoolGrades: 9-12Distance: 1 mi
Schools provided by the listing agent
- Elementary: Riverbend
- Middle: Agnes Stewart
- High: Thurston
Source: RMLS (OR). This data may not be complete. We recommend contacting the local school district to confirm school assignments for this home.

Get pre-qualified for a loan
At Zillow Home Loans, we can pre-qualify you in as little as 5 minutes with no impact to your credit score.An equal housing lender. NMLS #10287.


