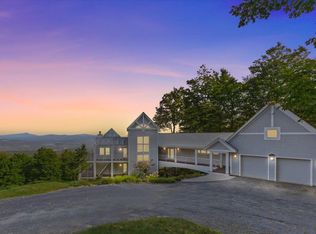Closed
Listed by:
Zeph Bryant,
Coldwell Banker Carlson Real Estate 802-253-7358
Bought with: Coldwell Banker Carlson Real Estate
$3,300,000
1097 Taber Ridge Road, Stowe, VT 05672
4beds
8,963sqft
Single Family Residence
Built in 1991
5.86 Acres Lot
$3,301,600 Zestimate®
$368/sqft
$6,349 Estimated rent
Home value
$3,301,600
Estimated sales range
Not available
$6,349/mo
Zestimate® history
Loading...
Owner options
Explore your selling options
What's special
Welcome to your luxury mountain estate in Stowe, Vermont, offering more than 8,900 sq. ft. of finely crafted living space on nearly 6 private acres with breathtaking views of Mount Mansfield and the Worcester Range. The chef’s kitchen features professional-grade appliances, dual refrigerators, butler’s pantry, large island, and fireplace—perfect for gatherings. Dine in the panoramic breakfast nook, formal dining room, or screened porch surrounded by nature. With 4 en-suite bedrooms, 7 baths, and 5 fireplaces, this custom home balances grand entertaining with intimate comfort. Enjoy a home theater with 110-inch screen, 3,800-bottle wine cellar, fitness center, and billiards room. The primary suite offers a fireplace, spa bath, steam shower, and walk-in closet with stunning mountain views. Additional highlights: radiant-heat floors, central audio, heated 2-car garage, and guest/in-law suite. Located minutes from Stowe Mountain Resort and Stowe Village, this property is ideal as a primary residence, vacation home, or investment in Vermont’s premier ski town.
Zillow last checked: 8 hours ago
Listing updated: February 09, 2026 at 09:48am
Listed by:
Zeph Bryant,
Coldwell Banker Carlson Real Estate 802-253-7358
Bought with:
Zeph Bryant
Coldwell Banker Carlson Real Estate
Source: PrimeMLS,MLS#: 5044286
Facts & features
Interior
Bedrooms & bathrooms
- Bedrooms: 4
- Bathrooms: 7
- Full bathrooms: 4
- 3/4 bathrooms: 1
- 1/2 bathrooms: 2
Heating
- Propane, Oil, Forced Air, Gas Heater, Radiant, Radiant Floor, Mini Split
Cooling
- Central Air, Mini Split
Appliances
- Included: Dishwasher, Dryer, Range Hood, Microwave, Double Oven, Gas Range, Refrigerator, Trash Compactor, Washer
- Laundry: 1st Floor Laundry
Features
- Bar, Dining Area, Home Theater Wiring, Kitchen Island, Bidet
- Basement: Concrete,Crawl Space,Finished,Full,Interior Stairs,Interior Entry
- Attic: Pull Down Stairs
- Has fireplace: Yes
- Fireplace features: Gas, 3+ Fireplaces
Interior area
- Total structure area: 10,040
- Total interior livable area: 8,963 sqft
- Finished area above ground: 7,040
- Finished area below ground: 1,923
Property
Parking
- Total spaces: 2
- Parking features: Paved, Garage
- Garage spaces: 2
Features
- Levels: 3
- Stories: 3
- Has view: Yes
- View description: Mountain(s)
Lot
- Size: 5.86 Acres
- Features: Landscaped, Sloped
Details
- Parcel number: 62119511864
- Zoning description: RR5
- Other equipment: Radon Mitigation, Standby Generator
Construction
Type & style
- Home type: SingleFamily
- Architectural style: Contemporary
- Property subtype: Single Family Residence
Materials
- Wood Frame, Wood Exterior, Wood Siding
- Foundation: Concrete
- Roof: Metal
Condition
- New construction: No
- Year built: 1991
Utilities & green energy
- Electric: Circuit Breakers, Generator, Underground
- Sewer: Shared
- Utilities for property: Cable, Underground Gas, Phone Available, Underground Utilities
Community & neighborhood
Security
- Security features: Carbon Monoxide Detector(s), Security System
Location
- Region: Stowe
Other
Other facts
- Road surface type: Paved
Price history
| Date | Event | Price |
|---|---|---|
| 1/23/2026 | Sold | $3,300,000$368/sqft |
Source: | ||
| 11/24/2025 | Listing removed | $3,300,000$368/sqft |
Source: | ||
| 10/8/2025 | Price change | $3,300,000-5.7%$368/sqft |
Source: | ||
| 8/31/2025 | Price change | $3,500,000-6.7%$390/sqft |
Source: | ||
| 6/3/2025 | Listed for sale | $3,750,000+150.8%$418/sqft |
Source: | ||
Public tax history
| Year | Property taxes | Tax assessment |
|---|---|---|
| 2024 | -- | $3,352,400 +124.2% |
| 2023 | -- | $1,495,000 |
| 2022 | -- | $1,495,000 |
Find assessor info on the county website
Neighborhood: 05672
Nearby schools
GreatSchools rating
- 9/10Stowe Elementary SchoolGrades: PK-5Distance: 1.7 mi
- 8/10Stowe Middle SchoolGrades: 6-8Distance: 3.8 mi
- NASTOWE HIGH SCHOOLGrades: 9-12Distance: 3.8 mi
