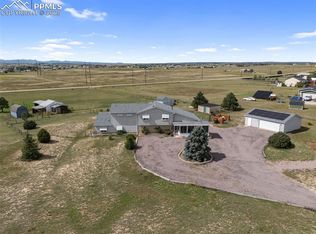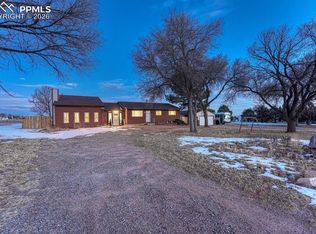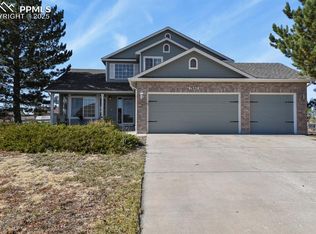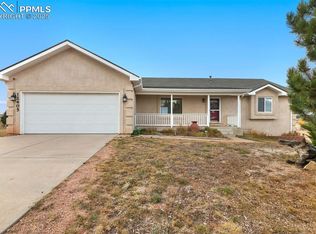Escape the hustle of the city and embrace your dream farmhouse retreat! Situated on a spacious 2.64-acre corner lot, this solid stucco, stick-built farmhouse offers the perfect balance of peaceful country living and modern convenience. With 4 bedrooms and 3 bathrooms, the home features a welcoming layout that includes a basement flex room, ideal for a home office, gym, guest suite, or even a private business space, 10,000 lb auto lift, Wind mill and solar panels. Step into the heart of the home where the kitchen boasts newer appliances, while smart upgrades like a Bluetooth-controlled sprinkler system and automatic gate opener make everyday living effortless. Outside, the property is fully fenced and ready for horses or livestock, making it a true haven for horse lovers and homesteaders alike. Multiple outbuildings include a barn, lean-to, sheds, a climate-controlled detached garage with workshop (perfect for mechanics, contractors, or hobbyists), plus a charming chicken coop for farm-to-table living. And the views? Absolutely out of this world—from rolling countryside to the iconic Pikes Peak, you’ll enjoy breathtaking mountain scenery from your own backyard. With no HOA, plenty of space to run your business or simply unwind, this rare property provides endless possibilities. All of this, just minutes from shopping, dining, and entertainment. Don’t miss your chance to claim this one-of-a-kind farmhouse retreat! Schedule your private tour today!
For sale
Price cut: $10K (1/20)
$639,000
10970 Garrett Rd, Peyton, CO 80831
4beds
2,403sqft
Est.:
Single Family Residence
Built in 1941
2.64 Acres Lot
$-- Zestimate®
$266/sqft
$-- HOA
What's special
Fully fencedSolid stucco stick-built farmhouseBreathtaking mountain sceneryBasement flex roomWelcoming layoutNewer appliances
- 47 days |
- 1,464 |
- 36 |
Zillow last checked:
Listing updated:
Listed by:
Sofia Taylor 719-663-4826,
Agents Realty of Colorado
Source: Pikes Peak MLS,MLS#: 3276487
Tour with a local agent
Facts & features
Interior
Bedrooms & bathrooms
- Bedrooms: 4
- Bathrooms: 3
- Full bathrooms: 1
- 3/4 bathrooms: 1
- 1/2 bathrooms: 1
Other
- Level: Main
- Area: 176 Square Feet
- Dimensions: 16 x 11
Heating
- Forced Air, Natural Gas
Cooling
- Ceiling Fan(s)
Appliances
- Included: Dishwasher, Dryer, Gas in Kitchen, Range, Refrigerator, Washer
- Laundry: Gas Hook-up, Main Level
Features
- Flooring: Carpet, Ceramic Tile, Tile, Wood Laminate
- Basement: Partial,Partially Finished
- Number of fireplaces: 1
- Fireplace features: One
Interior area
- Total structure area: 2,403
- Total interior livable area: 2,403 sqft
- Finished area above ground: 1,803
- Finished area below ground: 600
Property
Parking
- Total spaces: 3
- Parking features: Detached, Oversized, Workshop in Garage, Gravel Driveway
- Garage spaces: 3
Features
- Exterior features: Auto Sprinkler System, Electric Gate
- Fencing: Front Yard,Back Yard
- Has view: Yes
- View description: Mountain(s), View of Pikes Peak
Lot
- Size: 2.64 Acres
- Features: Corner Lot, Level, Horses(Zoned for 2 or more)
Details
- Additional structures: Barn(s), Storage, Workshop
- Parcel number: 5313000122
Construction
Type & style
- Home type: SingleFamily
- Architectural style: Ranch
- Property subtype: Single Family Residence
Materials
- Stucco, Frame
- Roof: Composite Shingle
Condition
- Existing Home
- New construction: No
- Year built: 1941
Utilities & green energy
- Electric: 220 Volts in Garage
- Water: Well
- Utilities for property: Cable Available, Electricity Connected, Natural Gas Connected
Community & HOA
Location
- Region: Peyton
Financial & listing details
- Price per square foot: $266/sqft
- Tax assessed value: $320,800
- Annual tax amount: $1,784
- Date on market: 1/1/2026
- Listing terms: Cash,Conventional,FHA,VA Loan
- Electric utility on property: Yes
Estimated market value
Not available
Estimated sales range
Not available
Not available
Price history
Price history
| Date | Event | Price |
|---|---|---|
| 1/20/2026 | Price change | $639,000-1.5%$266/sqft |
Source: | ||
| 1/1/2026 | Listed for sale | $649,000-0.2%$270/sqft |
Source: | ||
| 12/18/2025 | Listing removed | $650,000$270/sqft |
Source: | ||
| 12/3/2025 | Listed for sale | $650,000+8.5%$270/sqft |
Source: | ||
| 11/14/2025 | Listing removed | $599,000$249/sqft |
Source: | ||
| 11/1/2025 | Price change | $599,000-4.2%$249/sqft |
Source: | ||
| 8/26/2025 | Price change | $625,000-2.2%$260/sqft |
Source: | ||
| 6/10/2025 | Price change | $639,000-1.7%$266/sqft |
Source: | ||
| 5/3/2025 | Price change | $650,000-1.5%$270/sqft |
Source: | ||
| 4/13/2025 | Listed for sale | $660,000+106.3%$275/sqft |
Source: | ||
| 6/4/2019 | Sold | $320,000-3%$133/sqft |
Source: Public Record Report a problem | ||
| 4/30/2019 | Listed for sale | $330,000+57.9%$137/sqft |
Source: Farris Price #3452317 Report a problem | ||
| 3/29/2005 | Sold | $209,000$87/sqft |
Source: Public Record Report a problem | ||
Public tax history
Public tax history
| Year | Property taxes | Tax assessment |
|---|---|---|
| 2024 | $1,680 +29.3% | $29,010 |
| 2023 | $1,300 -3.9% | $29,010 +52.6% |
| 2022 | $1,353 | $19,010 -2.8% |
| 2021 | -- | $19,550 +16.1% |
| 2020 | $1,170 +0.9% | $16,840 |
| 2019 | $1,159 | $16,840 |
Find assessor info on the county website
BuyAbility℠ payment
Est. payment
$3,199/mo
Principal & interest
$2959
Property taxes
$240
Climate risks
Neighborhood: 80831
Nearby schools
GreatSchools rating
- 5/10Falcon Elementary School Of TechnologyGrades: PK-5Distance: 1.5 mi
- 5/10Falcon Middle SchoolGrades: 6-8Distance: 4.2 mi
- 5/10Falcon High SchoolGrades: 9-12Distance: 5.3 mi
Schools provided by the listing agent
- District: District 49
Source: Pikes Peak MLS. This data may not be complete. We recommend contacting the local school district to confirm school assignments for this home.
- Loading
- Loading




