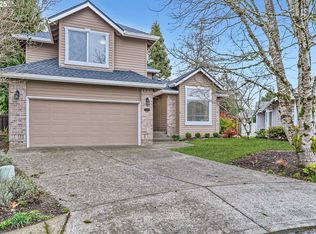Sold
$509,625
10970 NW McDaniel Rd, Portland, OR 97229
3beds
1,239sqft
Residential, Single Family Residence
Built in 1935
8,276.4 Square Feet Lot
$503,700 Zestimate®
$411/sqft
$2,300 Estimated rent
Home value
$503,700
$479,000 - $529,000
$2,300/mo
Zestimate® history
Loading...
Owner options
Explore your selling options
What's special
Open House Sun 3/26 1-3pm. Sweet home in the west hills with fresh contemporary finishes is sure to delight! Tucked away on an oversize private lot, multiple decks, patio & garden area spaces. Enjoy the newly remodeled kitchen w/quartz & glass tile backsplash, solid wood cabinets, SS appliances, farmer's style SS sink. Spa bath w/ tiled floors & shower. Newer Roof/hot water heater,electric panel & mini-split-heat/A/C. Top rated schools, Nike, restaurants,shopping, parks. WA county.
Zillow last checked: 8 hours ago
Listing updated: April 17, 2023 at 09:54am
Listed by:
Carolyn Hoty 503-780-3688,
Keller Williams Realty Professionals
Bought with:
Ron Crutcher
John L. Scott
Source: RMLS (OR),MLS#: 23363759
Facts & features
Interior
Bedrooms & bathrooms
- Bedrooms: 3
- Bathrooms: 1
- Full bathrooms: 1
- Main level bathrooms: 1
Primary bedroom
- Features: Builtin Features, Ceiling Fan, Bamboo Floor, Double Closet, Suite
- Level: Main
- Area: 192
- Dimensions: 16 x 12
Bedroom 2
- Features: Bamboo Floor, Closet
- Level: Main
- Area: 99
- Dimensions: 11 x 9
Bedroom 3
- Features: Balcony, Sliding Doors, Closet, Wallto Wall Carpet
- Level: Upper
- Area: 99
- Dimensions: 11 x 9
Kitchen
- Features: Microwave, Skylight, Bamboo Floor, Free Standing Range, Free Standing Refrigerator, Quartz
- Level: Main
- Area: 108
- Width: 9
Living room
- Features: Fireplace Insert, Skylight, Bamboo Floor
- Level: Main
- Area: 342
- Dimensions: 19 x 18
Heating
- Baseboard, Mini Split
Cooling
- Wall Unit(s)
Appliances
- Included: Built-In Range, Dishwasher, Free-Standing Refrigerator, Microwave, Stainless Steel Appliance(s), Washer/Dryer, Free-Standing Range, Gas Water Heater
- Laundry: Laundry Room
Features
- Quartz, Closet, Balcony, Built-in Features, Ceiling Fan(s), Double Closet, Suite
- Flooring: Wall to Wall Carpet, Wood, Bamboo
- Doors: Sliding Doors
- Windows: Double Pane Windows, Vinyl Frames, Skylight(s)
- Basement: Crawl Space
- Number of fireplaces: 1
- Fireplace features: Gas, Stove, Insert
Interior area
- Total structure area: 1,239
- Total interior livable area: 1,239 sqft
Property
Parking
- Total spaces: 2
- Parking features: Carport, Driveway
- Garage spaces: 2
- Has carport: Yes
- Has uncovered spaces: Yes
Features
- Stories: 2
- Patio & porch: Covered Deck, Deck, Patio
- Exterior features: Garden, Yard, Balcony
- Fencing: Fenced
- Has view: Yes
- View description: Trees/Woods
Lot
- Size: 8,276 sqft
- Features: Level, Private, Trees, SqFt 7000 to 9999
Details
- Additional structures: ToolShed
- Parcel number: R599463
Construction
Type & style
- Home type: SingleFamily
- Architectural style: Contemporary,Custom Style
- Property subtype: Residential, Single Family Residence
Materials
- Wood Siding
- Foundation: Concrete Perimeter
- Roof: Composition
Condition
- Updated/Remodeled
- New construction: No
- Year built: 1935
Utilities & green energy
- Sewer: Public Sewer
- Water: Public
Community & neighborhood
Location
- Region: Portland
Other
Other facts
- Listing terms: Cash,Conventional,FHA,VA Loan
- Road surface type: Paved
Price history
| Date | Event | Price |
|---|---|---|
| 4/17/2023 | Sold | $509,625+1.9%$411/sqft |
Source: | ||
| 3/27/2023 | Pending sale | $500,000$404/sqft |
Source: | ||
| 3/23/2023 | Listed for sale | $500,000+292.9%$404/sqft |
Source: | ||
| 8/19/2002 | Sold | $127,250$103/sqft |
Source: Public Record Report a problem | ||
Public tax history
| Year | Property taxes | Tax assessment |
|---|---|---|
| 2025 | $3,218 +4.4% | $170,300 +3% |
| 2024 | $3,084 +6.5% | $165,340 +3% |
| 2023 | $2,896 +26.5% | $160,530 +26.1% |
Find assessor info on the county website
Neighborhood: Cedar Mill
Nearby schools
GreatSchools rating
- 9/10Bonny Slope Elementary SchoolGrades: PK-5Distance: 0.4 mi
- 9/10Tumwater Middle SchoolGrades: 6-8Distance: 1.1 mi
- 9/10Sunset High SchoolGrades: 9-12Distance: 1.7 mi
Schools provided by the listing agent
- Elementary: Bonny Slope
- Middle: Tumwater
- High: Sunset
Source: RMLS (OR). This data may not be complete. We recommend contacting the local school district to confirm school assignments for this home.
Get a cash offer in 3 minutes
Find out how much your home could sell for in as little as 3 minutes with a no-obligation cash offer.
Estimated market value
$503,700
Get a cash offer in 3 minutes
Find out how much your home could sell for in as little as 3 minutes with a no-obligation cash offer.
Estimated market value
$503,700
