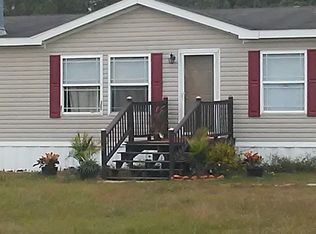Closed
$375,000
10970 Stucki Rd, Elberta, AL 36530
3beds
2,451sqft
Residential
Built in 2004
9.4 Acres Lot
$375,700 Zestimate®
$153/sqft
$2,776 Estimated rent
Home value
$375,700
$349,000 - $402,000
$2,776/mo
Zestimate® history
Loading...
Owner options
Explore your selling options
What's special
9.4 PRIVATE ACRES! This property has it all. Skirted Manufactured Home with additional rooms - You have - Home, barn, shed, shooting range, duck coop & large wooded lot. Electric Gate to enter. Covered front porch. Large vaulted ceiling living room with wood burning stove with fireproofing that will heat the whole house if desired. Crown molding throughout. Kitchen with eating island, flat top range & dishwasher. Solid wood cabinets with striking backsplash. Living/Dining/Kitchen all have wainscoting & bamboo flooring. Split floorplan with two guest room & shared bath. Large primary bedroom with walk-in closet with built-in shelving & ironing board. Bath has garden tub, double vanities with lots of storage & separate shower. Butler's pantry leads to laundry with toilet. Added on two large rooms - one has built-in bookshelves & the other workshop. Deck off the back is screened overlooking above ground pool. Instant on demand hot water. Partially fenced property. Barn & shed for storing equipment. Shooting range has shooting table. All outbuilding & duck coop have electricity & water. Well for irrigation & city water. Septic has all new field lines & insides. 6 French drains. New exterior vinyl has foam insulation & vinyl. All new gutters. Double pane windows. Conveniently located near Elberta, Foley, Gulf Shores, Orange Beach shopping, restaurants & entertainment. Very Private! Buyer to verify all information during due diligence.
Zillow last checked: 8 hours ago
Listing updated: October 31, 2024 at 12:52pm
Listed by:
Kris Powell Main:251-971-2121,
Century 21 J Carter & Company
Bought with:
Sherry Roberts
Elite RE Solutions, LLC Gulf C
Source: Baldwin Realtors,MLS#: 365777
Facts & features
Interior
Bedrooms & bathrooms
- Bedrooms: 3
- Bathrooms: 3
- Full bathrooms: 2
- 1/2 bathrooms: 1
- Main level bedrooms: 3
Primary bedroom
- Features: 1st Floor Primary, Walk-In Closet(s)
- Level: Main
- Area: 221
- Dimensions: 13 x 17
Bedroom 2
- Level: Main
- Area: 143
- Dimensions: 11 x 13
Bedroom 3
- Level: Main
- Area: 143
- Dimensions: 11 x 13
Primary bathroom
- Features: Double Vanity, Soaking Tub, Separate Shower
Dining room
- Features: Separate Dining Room
- Level: Main
- Area: 143
- Dimensions: 11 x 13
Kitchen
- Level: Main
- Area: 208
- Dimensions: 13 x 16
Living room
- Level: Main
- Area: 368
- Dimensions: 16 x 23
Heating
- Central, Other
Cooling
- Electric
Appliances
- Included: Dishwasher, Electric Range, Electric Water Heater, Tankless Water Heater
- Laundry: Main Level, Inside
Features
- Eat-in Kitchen, Ceiling Fan(s), En-Suite, Split Bedroom Plan, Vaulted Ceiling(s)
- Flooring: Wood, Other
- Doors: Storm Door(s)
- Windows: Double Pane Windows
- Has basement: No
- Has fireplace: Yes
- Fireplace features: See Remarks
Interior area
- Total structure area: 2,451
- Total interior livable area: 2,451 sqft
Property
Parking
- Total spaces: 1
- Parking features: See Remarks, Carport
- Carport spaces: 1
Features
- Levels: One
- Stories: 1
- Patio & porch: Screened, Front Porch
- Exterior features: Irrigation Sprinkler, Storage
- Has private pool: Yes
- Pool features: Above Ground
- Fencing: Partial
- Has view: Yes
- View description: None
- Waterfront features: No Waterfront
Lot
- Size: 9.40 Acres
- Dimensions: 559 x 705 x 500 x 1081
- Features: 5-10 acres, Wooded, Irregular Lot
Details
- Additional structures: Storage
- Parcel number: 6202040001001.000
- Zoning description: Not Zoned
Construction
Type & style
- Home type: SingleFamily
- Property subtype: Residential
Materials
- Vinyl Siding
- Foundation: Pillar/Post/Pier
- Roof: Metal
Condition
- Resale
- New construction: No
- Year built: 2004
Utilities & green energy
- Electric: Baldwin EMC
- Sewer: Septic Tank
- Water: Public, Well, Perdido Bay Water
Community & neighborhood
Community
- Community features: None
Location
- Region: Elberta
- Subdivision: None
Other
Other facts
- Price range: $375K - $375K
- Ownership: Whole/Full
Price history
| Date | Event | Price |
|---|---|---|
| 10/31/2024 | Sold | $375,000$153/sqft |
Source: | ||
| 8/30/2024 | Pending sale | $375,000$153/sqft |
Source: | ||
| 7/30/2024 | Listed for sale | $375,000+240.9%$153/sqft |
Source: | ||
| 2/13/2015 | Sold | $110,000$45/sqft |
Source: Public Record Report a problem | ||
Public tax history
| Year | Property taxes | Tax assessment |
|---|---|---|
| 2025 | $1,401 -2.6% | $50,020 -2.6% |
| 2024 | $1,438 +150.4% | $51,360 +132.2% |
| 2023 | $574 | $22,120 +23% |
Find assessor info on the county website
Neighborhood: 36530
Nearby schools
GreatSchools rating
- 6/10Elberta Elementary SchoolGrades: PK-6Distance: 2.1 mi
- 6/10Elberta Middle SchoolGrades: 7-8Distance: 3 mi
- 9/10Elberta Middle SchoolGrades: 9-12Distance: 3 mi
Schools provided by the listing agent
- Elementary: Elberta Elementary
- Middle: Elberta Middle
- High: Elberta High School
Source: Baldwin Realtors. This data may not be complete. We recommend contacting the local school district to confirm school assignments for this home.
Get pre-qualified for a loan
At Zillow Home Loans, we can pre-qualify you in as little as 5 minutes with no impact to your credit score.An equal housing lender. NMLS #10287.
Sell with ease on Zillow
Get a Zillow Showcase℠ listing at no additional cost and you could sell for —faster.
$375,700
2% more+$7,514
With Zillow Showcase(estimated)$383,214
