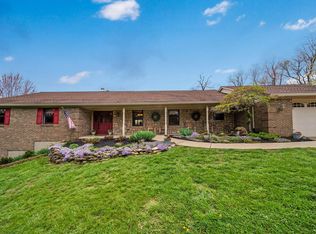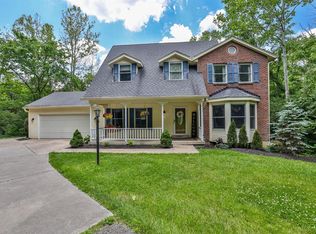Sold for $555,000
$555,000
10971 Colerain Rd, Cincinnati, OH 45252
5beds
4,075sqft
Single Family Residence
Built in 1991
4.89 Acres Lot
$616,200 Zestimate®
$136/sqft
$4,605 Estimated rent
Home value
$616,200
$530,000 - $715,000
$4,605/mo
Zestimate® history
Loading...
Owner options
Explore your selling options
What's special
Exceptional 5-bedroom, 3.5-bathroom ranch on 4.89-acres in Dunlap Station. Fantastic option for those seeking a private property that's close to everything. Superb curb appeal. Interior boasts a well-designed, functional layout w/ comfortable + versatile spaces for everyday living + ample natural lighting. Masterfully remodeled kitchen blends an appealing recipe of stylish, high-end cabinets, granite countertops, copper range hood, Bosch stainless-steel appliances + counter seating. Expansive family room featuring a cozy, wood-burning stone fireplace, cathedral ceilings + walkout to the large, covered deck. Primary bedroom w/ roomy ensuite bathroom w/ walk-in closet, heated floors, jetted tub + shower; a personal retreat where you can unwind in style. Finished LL w/ even more living area w/ massive recreation room + kitchenette. LL walkout to spacious paver patio - w/ hot tub, fire pit + beautiful views of the property. Three car garage; plus, sizeable driveway for parking.
Zillow last checked: 8 hours ago
Listing updated: January 03, 2024 at 01:29am
Listed by:
Mark P Woodruff 513-504-4022,
Comey & Shepherd 513-777-2333
Bought with:
James M Muchmore
Coldwell Banker Realty
Source: Cincy MLS,MLS#: 1786740 Originating MLS: Cincinnati Area Multiple Listing Service
Originating MLS: Cincinnati Area Multiple Listing Service

Facts & features
Interior
Bedrooms & bathrooms
- Bedrooms: 5
- Bathrooms: 4
- Full bathrooms: 3
- 1/2 bathrooms: 1
Primary bedroom
- Features: Bath Adjoins, Wall-to-Wall Carpet
- Level: First
- Area: 192
- Dimensions: 16 x 12
Bedroom 2
- Level: First
- Area: 144
- Dimensions: 12 x 12
Bedroom 3
- Level: First
- Area: 132
- Dimensions: 12 x 11
Bedroom 4
- Level: Basement
- Area: 132
- Dimensions: 12 x 11
Bedroom 5
- Level: Basement
- Area: 100
- Dimensions: 10 x 10
Bathroom 1
- Level: First
Bathroom 2
- Level: First
Bathroom 3
- Level: First
Bathroom 4
- Level: Basement
Dining room
- Level: First
- Area: 182
- Dimensions: 14 x 13
Family room
- Features: Wood Floor
- Area: 330
- Dimensions: 22 x 15
Kitchen
- Features: Butler's Pantry, Eat-in Kitchen, Wood Floor
- Area: 220
- Dimensions: 20 x 11
Living room
- Area: 0
- Dimensions: 0 x 0
Office
- Level: First
- Area: 182
- Dimensions: 14 x 13
Heating
- Forced Air, Gas
Cooling
- Ceiling Fan(s), Central Air
Appliances
- Included: Dishwasher, Dryer, Electric Cooktop, Microwave, Refrigerator, Washer, Gas Water Heater
Features
- Cathedral Ceiling(s), Crown Molding, Natural Woodwork, Recessed Lighting
- Windows: Double Hung, Double Pane Windows, Wood Frames
- Basement: Full,Finished,Walk-Out Access,WW Carpet
- Number of fireplaces: 2
- Fireplace features: Brick, Stone, Wood Burning, Basement
Interior area
- Total structure area: 4,075
- Total interior livable area: 4,075 sqft
Property
Parking
- Total spaces: 3
- Parking features: Asphalt, Concrete, Driveway
- Attached garage spaces: 3
- Has uncovered spaces: Yes
Features
- Levels: One
- Stories: 1
- Patio & porch: Covered Deck/Patio, Deck, Patio
- Exterior features: Fire Pit
- Has view: Yes
- View description: Trees/Woods
Lot
- Size: 4.89 Acres
- Features: Cul-De-Sac
Details
- Additional structures: Shed(s)
- Parcel number: 51001700169
- Zoning description: Residential
Construction
Type & style
- Home type: SingleFamily
- Architectural style: Ranch
- Property subtype: Single Family Residence
Materials
- Brick
- Foundation: Concrete Perimeter
- Roof: Shingle
Condition
- New construction: No
- Year built: 1991
Utilities & green energy
- Gas: Natural
- Sewer: Septic Tank
- Water: Public
Community & neighborhood
Location
- Region: Cincinnati
HOA & financial
HOA
- Has HOA: No
Other
Other facts
- Listing terms: No Special Financing,Cash
- Road surface type: Paved
Price history
| Date | Event | Price |
|---|---|---|
| 11/22/2023 | Sold | $555,000-7.3%$136/sqft |
Source: | ||
| 11/1/2023 | Pending sale | $598,900$147/sqft |
Source: | ||
| 10/20/2023 | Price change | $598,900-1%$147/sqft |
Source: | ||
| 10/12/2023 | Listed for sale | $604,900$148/sqft |
Source: | ||
Public tax history
Tax history is unavailable.
Neighborhood: Dunlap
Nearby schools
GreatSchools rating
- 5/10Colerain Elementary SchoolGrades: K-5Distance: 2.8 mi
- 6/10Colerain Middle SchoolGrades: 6-8Distance: 2.9 mi
- 5/10Colerain High SchoolGrades: 9-12Distance: 3.4 mi
Get a cash offer in 3 minutes
Find out how much your home could sell for in as little as 3 minutes with a no-obligation cash offer.
Estimated market value$616,200
Get a cash offer in 3 minutes
Find out how much your home could sell for in as little as 3 minutes with a no-obligation cash offer.
Estimated market value
$616,200

