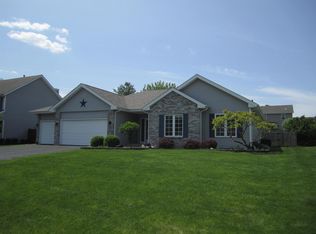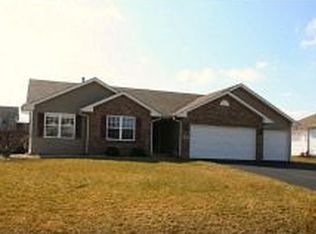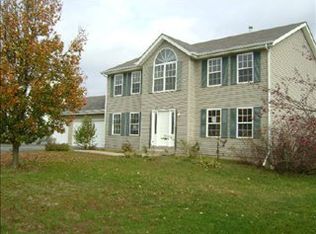Sold for $345,000
$345,000
10972 Chicory Ridge Way, Roscoe, IL 61073
4beds
3,415sqft
Single Family Residence
Built in 2003
0.29 Acres Lot
$363,600 Zestimate®
$101/sqft
$2,903 Estimated rent
Home value
$363,600
$320,000 - $411,000
$2,903/mo
Zestimate® history
Loading...
Owner options
Explore your selling options
What's special
Beautifully updated 4-bedroom, 3-bath ranch in Roscoe offering 3,415 sq ft of finished living space in the Hononegah School District. This home features all neutral paint colors, updated flooring, modernized bathrooms, a fully fenced yard, and a spacious 3-car garage. The finished basement, completed in 2022, includes an egress window, 4th bedroom, full bath, office, large rec room, and abundant closet storage. Major updates include roof (2023), fridge (2025), patio door (2024), central air (2022), water heater (2021), and water softener (2025). All kitchen appliances stay, making this home truly move-in ready. Don’t miss this spacious and stylish property—schedule your showing today!
Zillow last checked: 8 hours ago
Listing updated: July 23, 2025 at 10:26am
Listed by:
Brittany Bye 815-914-0486,
Dickerson & Nieman
Bought with:
Dawn Rhein, 475211005
Dickerson & Nieman
Source: NorthWest Illinois Alliance of REALTORS®,MLS#: 202502875
Facts & features
Interior
Bedrooms & bathrooms
- Bedrooms: 4
- Bathrooms: 3
- Full bathrooms: 3
- Main level bedrooms: 3
Primary bedroom
- Level: Main
- Area: 244.64
- Dimensions: 17.6 x 13.9
Bedroom 2
- Level: Main
- Area: 122
- Dimensions: 12.2 x 10
Bedroom 3
- Level: Main
- Area: 121
- Dimensions: 12.1 x 10
Bedroom 4
- Level: Lower
- Area: 249.9
- Dimensions: 14.7 x 17
Dining room
- Level: Main
- Area: 124.63
- Dimensions: 12.1 x 10.3
Kitchen
- Level: Main
- Area: 219.54
- Dimensions: 21.11 x 10.4
Living room
- Level: Main
- Area: 514.5
- Dimensions: 17.5 x 29.4
Heating
- Forced Air
Cooling
- Central Air
Appliances
- Included: Disposal, Dishwasher, Dryer, Microwave, Refrigerator, Stove/Cooktop, Washer, Water Softener, Gas Water Heater
- Laundry: Main Level
Features
- Ceiling-Vaults/Cathedral, Walk-In Closet(s)
- Windows: Window Treatments
- Basement: Full,Partial Exposure
- Number of fireplaces: 1
- Fireplace features: Wood Burning
Interior area
- Total structure area: 3,415
- Total interior livable area: 3,415 sqft
- Finished area above ground: 1,772
- Finished area below ground: 1,643
Property
Parking
- Total spaces: 3
- Parking features: Attached
- Garage spaces: 3
Features
- Patio & porch: Patio
- Exterior features: Yard Irrigation
- Fencing: Fenced
Lot
- Size: 0.29 Acres
- Features: City/Town
Details
- Parcel number: 0431445008
Construction
Type & style
- Home type: SingleFamily
- Architectural style: Ranch
- Property subtype: Single Family Residence
Materials
- Siding
- Roof: Shingle
Condition
- Year built: 2003
Utilities & green energy
- Electric: Circuit Breakers
- Sewer: City/Community
- Water: City/Community
Community & neighborhood
Location
- Region: Roscoe
- Subdivision: IL
Other
Other facts
- Ownership: Fee Simple
Price history
| Date | Event | Price |
|---|---|---|
| 7/22/2025 | Sold | $345,000+9.5%$101/sqft |
Source: | ||
| 6/4/2025 | Pending sale | $315,000$92/sqft |
Source: | ||
| 6/2/2025 | Listed for sale | $315,000+93.8%$92/sqft |
Source: | ||
| 6/13/2019 | Sold | $162,500$48/sqft |
Source: Public Record Report a problem | ||
| 6/7/2019 | Listed for sale | $162,500$48/sqft |
Source: Dickerson & Nieman Realtors #10375471 Report a problem | ||
Public tax history
| Year | Property taxes | Tax assessment |
|---|---|---|
| 2024 | $5,692 +8.7% | $81,810 +12.1% |
| 2023 | $5,239 +5.4% | $72,947 +9.5% |
| 2022 | $4,971 | $66,642 +25.3% |
Find assessor info on the county website
Neighborhood: 61073
Nearby schools
GreatSchools rating
- 6/10Kinnikinnick SchoolGrades: 4-5Distance: 1.4 mi
- 10/10Roscoe Middle SchoolGrades: 6-8Distance: 2.2 mi
- 7/10Hononegah High SchoolGrades: 9-12Distance: 2.7 mi
Schools provided by the listing agent
- Elementary: Hononegah 207
- Middle: Hononegah 207
- High: Hononegah High
- District: Hononegah 207
Source: NorthWest Illinois Alliance of REALTORS®. This data may not be complete. We recommend contacting the local school district to confirm school assignments for this home.
Get pre-qualified for a loan
At Zillow Home Loans, we can pre-qualify you in as little as 5 minutes with no impact to your credit score.An equal housing lender. NMLS #10287.
Sell for more on Zillow
Get a Zillow Showcase℠ listing at no additional cost and you could sell for .
$363,600
2% more+$7,272
With Zillow Showcase(estimated)$370,872


