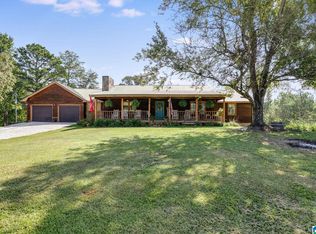Closed
$476,000
10974 County Road 65 Rd, Fruithurst, AL 36262
3beds
3,545sqft
Single Family Residence
Built in 1991
35 Acres Lot
$454,500 Zestimate®
$134/sqft
$1,829 Estimated rent
Home value
$454,500
$382,000 - $527,000
$1,829/mo
Zestimate® history
Loading...
Owner options
Explore your selling options
What's special
This is the home you've been waiting for! RIGHT over the GA line! One mile from GA line. This log cabin is gorgeous and the land breathtaking. The 3 bedroom 2 bath home is a ranch log home on a basement. When you walk in the front door you are greeted with gorgeous vaulted ceilings that are tongue and grove pine and a rock fireplace that goes all the way to the ceiling! A breakfast nook off of the kitchen and a back porch that overlooks the yard and inground salt water pool! Off of the living room there is a huge sun room that is great for storage or even a smaller formal dining room if you wanted! The laundry is located on the main level but there is hookups in the basement as well. The finished daylight basement features a huge living/den with a bar and pool table. There are 2 bedrooms in the basement and 1 full bath. This basement would be perfect as another living space, all it needs is a kitchen! The in-ground pool has a new liner & pump. Home is 18 minutes from Tallapoosa, GA! Don't miss out on this one! Make your appointment today!
Zillow last checked: 8 hours ago
Listing updated: February 11, 2026 at 01:19am
Listed by:
Megan Johnson 678-796-5034,
Keller Williams Realty Cityside
Bought with:
Myra Kibler, 385285
Dwelli
Source: GAMLS,MLS#: 20148754
Facts & features
Interior
Bedrooms & bathrooms
- Bedrooms: 3
- Bathrooms: 2
- Full bathrooms: 2
- Main level bathrooms: 2
- Main level bedrooms: 3
Heating
- Electric
Cooling
- Electric, Central Air
Appliances
- Included: Electric Water Heater, Dishwasher, Microwave, Oven/Range (Combo), Refrigerator, Stainless Steel Appliance(s)
- Laundry: Laundry Closet, In Basement
Features
- Vaulted Ceiling(s), Double Vanity, Master On Main Level
- Flooring: Hardwood, Carpet, Vinyl
- Basement: Bath Finished,Daylight,Interior Entry,Exterior Entry,Finished,Full
- Number of fireplaces: 1
- Fireplace features: Living Room
Interior area
- Total structure area: 3,545
- Total interior livable area: 3,545 sqft
- Finished area above ground: 1,901
- Finished area below ground: 1,644
Property
Parking
- Total spaces: 2
- Parking features: Garage
- Has garage: Yes
Features
- Levels: One
- Stories: 1
Lot
- Size: 35 Acres
- Features: Pasture
Details
- Parcel number: 180508330000009.000
Construction
Type & style
- Home type: SingleFamily
- Architectural style: Ranch
- Property subtype: Single Family Residence
Materials
- Wood Siding
- Roof: Other
Condition
- Resale
- New construction: No
- Year built: 1991
Utilities & green energy
- Sewer: Septic Tank
- Water: Public
- Utilities for property: Electricity Available, Water Available
Community & neighborhood
Community
- Community features: None
Location
- Region: Fruithurst
- Subdivision: none
Other
Other facts
- Listing agreement: Exclusive Right To Sell
Price history
| Date | Event | Price |
|---|---|---|
| 3/22/2024 | Sold | $476,000+0.2%$134/sqft |
Source: | ||
| 3/15/2024 | Pending sale | $475,000$134/sqft |
Source: | ||
| 10/26/2023 | Price change | $475,000-2.1%$134/sqft |
Source: | ||
| 10/16/2023 | Price change | $485,000-3%$137/sqft |
Source: | ||
| 9/26/2023 | Listed for sale | $500,000$141/sqft |
Source: | ||
Public tax history
Tax history is unavailable.
Neighborhood: 36262
Nearby schools
GreatSchools rating
- 6/10Fruithurst Elementary SchoolGrades: PK-6Distance: 8.2 mi
- 4/10Cleburne Co High SchoolGrades: 8-12Distance: 17.1 mi
- 9/10Cleburne Co Middle SchoolGrades: 5-7Distance: 17.2 mi
Schools provided by the listing agent
- Elementary: Fruithurst
- Middle: Cleburne County
- High: Cleburne County
Source: GAMLS. This data may not be complete. We recommend contacting the local school district to confirm school assignments for this home.
Get pre-qualified for a loan
At Zillow Home Loans, we can pre-qualify you in as little as 5 minutes with no impact to your credit score.An equal housing lender. NMLS #10287.
