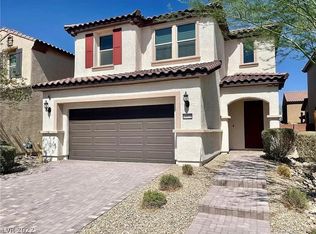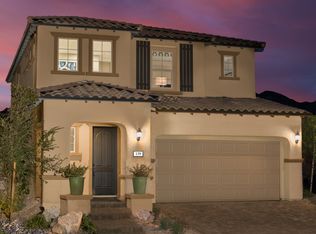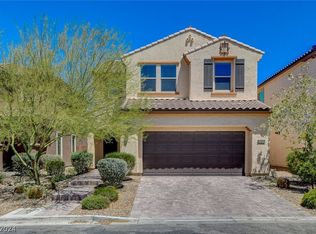Closed
$520,000
10976 Bluebell Basin Rd, Las Vegas, NV 89179
4beds
2,339sqft
Single Family Residence
Built in 2017
3,920.4 Square Feet Lot
$513,200 Zestimate®
$222/sqft
$2,518 Estimated rent
Home value
$513,200
$467,000 - $565,000
$2,518/mo
Zestimate® history
Loading...
Owner options
Explore your selling options
What's special
Step into luxury living in this beautifully maintained home, where elegant design meets modern comfort. This spacious gem features 4 bedrooms, including a luxurious master suite downstairs with a private bath, plus a second suite upstairs. 2 Full Baths, 1 3/4 bath and 1 half Bath. Enjoy the stunning outdoor space adorned with pavers and fruit trees—perfect for soaking up the Las Vegas sunshine.
Conveniently located near top-notch restaurants and all essential amenities, this home offers the best of city living. Enjoy a variety of dining options just minutes away, along with easy access to shopping, parks, and entertainment, making everyday life both convenient and enjoyable.
Zillow last checked: 8 hours ago
Listing updated: September 26, 2025 at 03:03pm
Listed by:
Paula Rayson S.0191170 (702)721-2561,
eXp Realty
Bought with:
Tripitra Bovornthat, BS.0145852
John Griffith Realty
Source: LVR,MLS#: 2675043 Originating MLS: Greater Las Vegas Association of Realtors Inc
Originating MLS: Greater Las Vegas Association of Realtors Inc
Facts & features
Interior
Bedrooms & bathrooms
- Bedrooms: 4
- Bathrooms: 4
- Full bathrooms: 3
- 1/2 bathrooms: 1
Primary bedroom
- Description: Downstairs
- Dimensions: 14x13
Bedroom 2
- Description: Upstairs
- Dimensions: 13x12
Bedroom 3
- Description: Upstairs
- Dimensions: 13x12
Bedroom 4
- Description: Upstairs
- Dimensions: 13x11
Dining room
- Description: Dining Area
- Dimensions: 12x9
Family room
- Dimensions: 15x13
Kitchen
- Description: Granite Countertops,Island,Tile Flooring,Walk-in Pantry
Heating
- Central, Gas
Cooling
- Central Air, Electric
Appliances
- Included: Gas Range
- Laundry: Gas Dryer Hookup, Laundry Room, Upper Level
Features
- Bedroom on Main Level, Primary Downstairs, None
- Flooring: Carpet, Ceramic Tile
- Windows: Double Pane Windows, Low-Emissivity Windows
- Has fireplace: No
Interior area
- Total structure area: 2,339
- Total interior livable area: 2,339 sqft
Property
Parking
- Total spaces: 2
- Parking features: Attached, Finished Garage, Garage, Inside Entrance, Private
- Attached garage spaces: 2
Features
- Stories: 2
- Patio & porch: Covered, Patio
- Exterior features: Barbecue, Patio, Sprinkler/Irrigation
- Fencing: Block,Back Yard
Lot
- Size: 3,920 sqft
- Features: Drip Irrigation/Bubblers, Synthetic Grass, < 1/4 Acre
Details
- Parcel number: 17634317021
- Zoning description: Single Family
- Horse amenities: None
Construction
Type & style
- Home type: SingleFamily
- Architectural style: Two Story
- Property subtype: Single Family Residence
Materials
- Roof: Tile
Condition
- Resale,Very Good Condition
- Year built: 2017
Utilities & green energy
- Sewer: Public Sewer
- Water: Public
- Utilities for property: Underground Utilities
Green energy
- Energy efficient items: Solar Panel(s), Windows
Community & neighborhood
Location
- Region: Las Vegas
- Subdivision: Coldwater Crossing 5 Acres
HOA & financial
HOA
- Has HOA: Yes
- HOA fee: $42 monthly
- Services included: Maintenance Grounds
- Association name: Mountains Edge
- Association phone: 702-457-6362
Other
Other facts
- Listing agreement: Exclusive Right To Sell
- Listing terms: Cash,Conventional,FHA,VA Loan
Price history
| Date | Event | Price |
|---|---|---|
| 9/26/2025 | Sold | $520,000-1.9%$222/sqft |
Source: | ||
| 8/7/2025 | Pending sale | $529,900$227/sqft |
Source: | ||
| 7/10/2025 | Price change | $529,900-1%$227/sqft |
Source: | ||
| 5/21/2025 | Listed for sale | $535,000-7%$229/sqft |
Source: | ||
| 3/22/2025 | Listing removed | $575,000$246/sqft |
Source: | ||
Public tax history
| Year | Property taxes | Tax assessment |
|---|---|---|
| 2025 | $3,739 +3% | $157,067 +2.8% |
| 2024 | $3,631 +3% | $152,770 +14.4% |
| 2023 | $3,525 +3% | $133,547 +5.8% |
Find assessor info on the county website
Neighborhood: 89179
Nearby schools
GreatSchools rating
- 7/10Jan Jones Blackhurst Elementary SchoolGrades: PK-5Distance: 0.2 mi
- 8/10Gunderson Barry and June Middle SchoolGrades: 6-8Distance: 1 mi
- 5/10Desert Oasis High SchoolGrades: 9-12Distance: 1.3 mi
Schools provided by the listing agent
- Elementary: Jones Blackhurst, Janis,Jones Blackhurst, Janis
- Middle: Gunderson, Barry & June
- High: Desert Oasis
Source: LVR. This data may not be complete. We recommend contacting the local school district to confirm school assignments for this home.
Get a cash offer in 3 minutes
Find out how much your home could sell for in as little as 3 minutes with a no-obligation cash offer.
Estimated market value$513,200
Get a cash offer in 3 minutes
Find out how much your home could sell for in as little as 3 minutes with a no-obligation cash offer.
Estimated market value
$513,200


