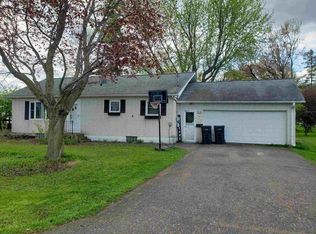Closed
$176,000
10976 MAIN STREET, Hewitt, WI 54441
2beds
1,248sqft
Single Family Residence
Built in 1957
0.45 Acres Lot
$181,000 Zestimate®
$141/sqft
$1,174 Estimated rent
Home value
$181,000
Estimated sales range
Not available
$1,174/mo
Zestimate® history
Loading...
Owner options
Explore your selling options
What's special
Situated on a .45 acre lot in the heart of Hewitt, you'll find this solid 2 BR 1 BA ranch home with good bones, generous space inside and out, and endless potential for those looking to make it their own. From the moment you step into the large entryway, you'll appreciate the welcoming layout and opportunity to add your personal touch. The kitchen flows seamlessly into the dinette area, making everyday meals or casual gatherings easy. A spacious living room with a cozy wood-burning fireplace provides the perfect spot to relax and unwind. Down the hall, you'll find two comfortable bedrooms and a full bath. An attached one-car garage offers convenience, while the detached two-car garage is ideal for additional storage, hobbies, or a workshop. The backyard offers room to enjoy the outdoors and maybe even add a garden. Roof, gutters, and downspouts on the home and detached garage are new as of 2024. Whether you're a first-time buyer, investor, or someone ready for a new project, this home is full of potential, don't miss your chance to make it yours!
Zillow last checked: 8 hours ago
Listing updated: September 12, 2025 at 05:17am
Listed by:
ASHLEY FREDRICK Phone:715-207-9300,
NEXTHOME HUB CITY
Bought with:
Julie Johnsrud
Source: WIREX MLS,MLS#: 22503609 Originating MLS: Central WI Board of REALTORS
Originating MLS: Central WI Board of REALTORS
Facts & features
Interior
Bedrooms & bathrooms
- Bedrooms: 2
- Bathrooms: 1
- Full bathrooms: 1
- Main level bedrooms: 2
Primary bedroom
- Level: Main
- Area: 132
- Dimensions: 11 x 12
Bedroom 2
- Level: Main
- Area: 117
- Dimensions: 9 x 13
Kitchen
- Level: Main
- Area: 132
- Dimensions: 12 x 11
Living room
- Level: Main
- Area: 240
- Dimensions: 16 x 15
Heating
- Natural Gas, Forced Air
Cooling
- Central Air
Appliances
- Included: Water Softener
Features
- Ceiling Fan(s)
- Flooring: Carpet, Vinyl
- Basement: Full,Unfinished,Sump Pump,Block
Interior area
- Total structure area: 1,248
- Total interior livable area: 1,248 sqft
- Finished area above ground: 1,248
- Finished area below ground: 0
Property
Parking
- Total spaces: 3
- Parking features: 3 Car, Attached, Detached, Garage Door Opener
- Attached garage spaces: 3
Features
- Levels: One
- Stories: 1
Lot
- Size: 0.45 Acres
Details
- Parcel number: 2500034
- Zoning: Residential
- Special conditions: Arms Length
Construction
Type & style
- Home type: SingleFamily
- Architectural style: Ranch
- Property subtype: Single Family Residence
Materials
- Stucco
- Roof: Shingle
Condition
- 21+ Years
- New construction: No
- Year built: 1957
Utilities & green energy
- Sewer: Public Sewer
- Water: Well
Community & neighborhood
Security
- Security features: Smoke Detector(s)
Location
- Region: Hewitt
- Municipality: Hewitt
Other
Other facts
- Listing terms: Arms Length Sale
Price history
| Date | Event | Price |
|---|---|---|
| 9/12/2025 | Sold | $176,000+3.6%$141/sqft |
Source: | ||
| 8/7/2025 | Pending sale | $169,900$136/sqft |
Source: | ||
| 8/7/2025 | Contingent | $169,900$136/sqft |
Source: | ||
| 8/4/2025 | Listed for sale | $169,900$136/sqft |
Source: | ||
Public tax history
| Year | Property taxes | Tax assessment |
|---|---|---|
| 2024 | $2,470 +11.3% | $117,300 |
| 2023 | $2,220 -10.3% | $117,300 |
| 2022 | $2,474 +2.2% | $117,300 |
Find assessor info on the county website
Neighborhood: 54441
Nearby schools
GreatSchools rating
- 5/10Nasonville Elementary SchoolGrades: K-6Distance: 8.7 mi
- 5/10Marshfield Middle SchoolGrades: 7-8Distance: 3.4 mi
- 6/10Marshfield High SchoolGrades: 9-12Distance: 3.3 mi
Schools provided by the listing agent
- Middle: Marshfield
- High: Marshfield
- District: Marshfield
Source: WIREX MLS. This data may not be complete. We recommend contacting the local school district to confirm school assignments for this home.
Get pre-qualified for a loan
At Zillow Home Loans, we can pre-qualify you in as little as 5 minutes with no impact to your credit score.An equal housing lender. NMLS #10287.
