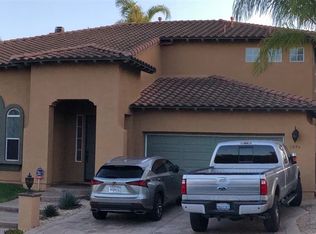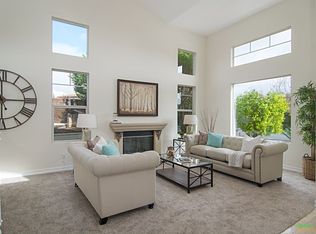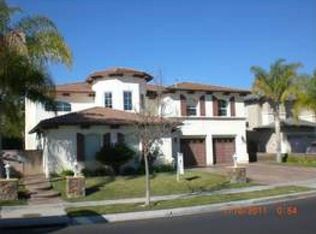Sold for $1,375,000
$1,375,000
1098 Mount Whitney Rd, Chula Vista, CA 91913
5beds
2,950sqft
Single Family Residence
Built in 2003
-- sqft lot
$1,373,100 Zestimate®
$466/sqft
$6,509 Estimated rent
Home value
$1,373,100
$1.26M - $1.50M
$6,509/mo
Zestimate® history
Loading...
Owner options
Explore your selling options
What's special
LOOK NO FURTHER! This property HAS IT ALL!! Welcome to the Exclusive Neighborhood of Otay Ranch III, where entrance guards' booths are manned by security, monitoring all cars coming into the neighborhood throughout the night. This stunning property speaks for itself! Dramatic Formal Entrance w/Cathedral Ceilings. Separate Formal Living & Dining Area. Spacious Family Room open to Beautiful Kitchen w/all new Appliances. Downstairs Bedroom with Full Bath. Spacious Loft.. great for office space, or a hangout area for the kids. HUGE Master Bedroom and custom Walk-in-Closet, Garden-Tub w/separate Standalone Shower. Elegant Crown Molding and in-ceiling speakers throughout. Hauge Water Filtration System. 7,926 sq ft Corner Lot. Sellers spared NO EXPENSE on the custom yard & landscaping. It is your own personal TROPICAL RESORT!
Zillow last checked: 8 hours ago
Listing updated: July 18, 2025 at 02:16am
Listed by:
Cherise Nelson-Turner DRE #01434715 619-889-7773,
LPT Realty,Inc
Bought with:
Alex Lombrozo, DRE #01713700
LIFE residential Inc.
Source: SDMLS,MLS#: 240027151 Originating MLS: San Diego Association of REALTOR
Originating MLS: San Diego Association of REALTOR
Facts & features
Interior
Bedrooms & bathrooms
- Bedrooms: 5
- Bathrooms: 3
- Full bathrooms: 3
Heating
- Forced Air Unit
Cooling
- Central Forced Air
Appliances
- Included: Dishwasher, Disposal, Dryer, Garage Door Opener, Microwave, Pool/Spa/Equipment, Solar Panels, Washer, Water Filtration, Double Oven, Vented Exhaust Fan, Barbecue, Gas Range, Built-In, Gas Water Heater
- Laundry: Gas
Features
- Ceiling Fan, Crown Moldings, Granite Counters, Kitchen Island, Open Floor Plan, Pantry, Recessed Lighting, Cathedral-Vaulted Ceiling, Kitchen Open to Family Rm
- Number of fireplaces: 1
- Fireplace features: FP in Family Room
Interior area
- Total structure area: 2,950
- Total interior livable area: 2,950 sqft
Property
Parking
- Total spaces: 5
- Parking features: Attached
- Garage spaces: 2
Features
- Levels: 2 Story
- Patio & porch: Patio Open, Porch - Front
- Pool features: Community/Common
- Spa features: Private Below Ground
- Fencing: Partial
- Has view: Yes
- View description: Mountains/Hills
Details
- Parcel number: 6412713600
- Zoning: R-1
- Zoning description: R-1
Construction
Type & style
- Home type: SingleFamily
- Property subtype: Single Family Residence
Materials
- Stucco
- Roof: Tile/Clay
Condition
- Turnkey
- Year built: 2003
Utilities & green energy
- Sewer: Public Sewer
- Water: Meter on Property
- Utilities for property: Cable Connected, Natural Gas Connected, Sewer Connected, Water Connected
Community & neighborhood
Community
- Community features: Pool
Location
- Region: Chula Vista
- Subdivision: CHULA VISTA
HOA & financial
HOA
- HOA fee: $129 monthly
- Services included: Common Area Maintenance, Other/Remarks
- Association name: Walters Management
Other
Other facts
- Listing terms: Cash,Conventional,FHA,VA
Price history
| Date | Event | Price |
|---|---|---|
| 1/8/2025 | Sold | $1,375,000$466/sqft |
Source: | ||
| 12/27/2024 | Pending sale | $1,375,000$466/sqft |
Source: | ||
| 11/19/2024 | Listed for sale | $1,375,000+167%$466/sqft |
Source: | ||
| 6/27/2008 | Sold | $515,000-2.8%$175/sqft |
Source: Public Record Report a problem | ||
| 5/8/2008 | Price change | $529,900-11.7%$180/sqft |
Source: Prudential California #078053885 Report a problem | ||
Public tax history
| Year | Property taxes | Tax assessment |
|---|---|---|
| 2025 | $12,256 +2.7% | $692,853 +2% |
| 2024 | $11,939 +1.4% | $679,269 +2% |
| 2023 | $11,774 +2.3% | $665,951 +2% |
Find assessor info on the county website
Neighborhood: Otay Ranch
Nearby schools
GreatSchools rating
- 6/10Hedenkamp (Anne And William) Elementary SchoolGrades: K-6Distance: 0.5 mi
- 6/10Rancho Del Rey Middle SchoolGrades: 7-8Distance: 0.9 mi
- 9/10Otay Ranch Senior High SchoolGrades: 9-12Distance: 1.1 mi
Schools provided by the listing agent
- District: Chula Vista Elementary District
Source: SDMLS. This data may not be complete. We recommend contacting the local school district to confirm school assignments for this home.
Get a cash offer in 3 minutes
Find out how much your home could sell for in as little as 3 minutes with a no-obligation cash offer.
Estimated market value$1,373,100
Get a cash offer in 3 minutes
Find out how much your home could sell for in as little as 3 minutes with a no-obligation cash offer.
Estimated market value
$1,373,100


