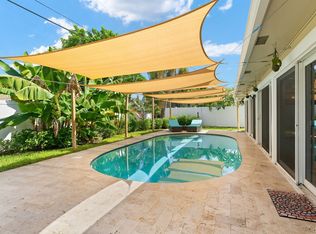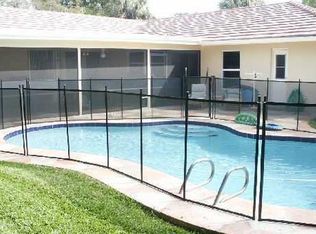Sold for $840,000 on 01/09/26
$840,000
1098 SW 2nd Street, Boca Raton, FL 33486
3beds
1,862sqft
Single Family Residence
Built in 1965
9,213 Square Feet Lot
$844,400 Zestimate®
$451/sqft
$5,360 Estimated rent
Home value
$844,400
$802,000 - $887,000
$5,360/mo
Zestimate® history
Loading...
Owner options
Explore your selling options
What's special
Tropically updated 3BR/2BA pool home on a corner lot in sought-after Palmetto Park Terrace. Zoned for Addison Mizner Elementary and Middle (A+ rated) and Boca Raton High School (A rated). This stylish home features a spacious open kitchen that flows into bright living and dining areas. The split floor plan offers privacy, with the primary suite overlooking the lush backyard and boasting an updated en-suite bath. Two guest bedrooms share a full bath with direct pool access. Enjoy a private tropical oasis with a pool, covered patio, fire pit, and powered tiki bar. Impact glass throughout and new roof (2024). Move-in ready and perfect for entertaining!
Zillow last checked: 8 hours ago
Listing updated: January 12, 2026 at 04:09am
Listed by:
Scott A Porter 561-756-5346,
John P. O'Grady LLC
Bought with:
Scott A Porter
John P. O'Grady LLC
Source: BeachesMLS,MLS#: RX-11099254 Originating MLS: Beaches MLS
Originating MLS: Beaches MLS
Facts & features
Interior
Bedrooms & bathrooms
- Bedrooms: 3
- Bathrooms: 2
- Full bathrooms: 2
Primary bedroom
- Level: M
- Area: 168 Square Feet
- Dimensions: 14 x 12
Bedroom 2
- Level: M
- Area: 144 Square Feet
- Dimensions: 12 x 12
Bedroom 3
- Level: M
- Area: 132 Square Feet
- Dimensions: 12 x 11
Family room
- Level: M
- Area: 323 Square Feet
- Dimensions: 19 x 17
Kitchen
- Level: M
- Area: 176 Square Feet
- Dimensions: 16 x 11
Living room
- Level: M
- Area: 357 Square Feet
- Dimensions: 21 x 17
Heating
- Central, Electric
Cooling
- Ceiling Fan(s), Central Air, Electric
Appliances
- Included: Dishwasher, Disposal, Dryer, Ice Maker, Microwave, Electric Range, Refrigerator, Washer, Electric Water Heater
- Laundry: Sink
Features
- Custom Mirror, Pantry, Split Bedroom, Walk-In Closet(s)
- Flooring: Ceramic Tile
- Windows: Awning, Bay Window(s), Hurricane Windows, Impact Glass, Plantation Shutters, Sliding, Impact Glass (Complete)
Interior area
- Total structure area: 2,225
- Total interior livable area: 1,862 sqft
Property
Parking
- Total spaces: 1
- Parking features: 2+ Spaces, Garage - Attached
- Attached garage spaces: 1
Features
- Stories: 1
- Patio & porch: Covered Patio, Open Patio, Screened Patio
- Exterior features: Auto Sprinkler, Awning(s), Zoned Sprinkler
- Has private pool: Yes
- Pool features: In Ground
- Has spa: Yes
- Fencing: Fenced
- Has view: Yes
- View description: Pool
- Waterfront features: None
Lot
- Size: 9,213 sqft
- Features: < 1/4 Acre, 1/4 to 1/2 Acre, Corner Lot, Sidewalks, Wooded
- Residential vegetation: Fruit Tree(s)
Details
- Additional structures: Extra Building, Storage Shed
- Parcel number: 06424725180090150
- Zoning: R1D(ci
Construction
Type & style
- Home type: SingleFamily
- Architectural style: Key West,Ranch
- Property subtype: Single Family Residence
Materials
- CBS
- Roof: Comp Shingle
Condition
- Resale
- New construction: No
- Year built: 1965
Utilities & green energy
- Sewer: Public Sewer
- Water: Public
- Utilities for property: Cable Connected, Electricity Connected
Community & neighborhood
Security
- Security features: Smoke Detector(s)
Community
- Community features: Sidewalks, Street Lights
Location
- Region: Boca Raton
- Subdivision: Palmetto Park Terrace Unit 7
Other
Other facts
- Listing terms: Cash,Conventional
Price history
| Date | Event | Price |
|---|---|---|
| 1/9/2026 | Sold | $840,000-6.7%$451/sqft |
Source: | ||
| 12/7/2025 | Pending sale | $899,900$483/sqft |
Source: | ||
| 7/19/2025 | Price change | $899,900-2.7%$483/sqft |
Source: | ||
| 6/13/2025 | Listed for sale | $924,900+176.1%$497/sqft |
Source: | ||
| 10/25/2012 | Sold | $335,000-10.6%$180/sqft |
Source: Public Record Report a problem | ||
Public tax history
| Year | Property taxes | Tax assessment |
|---|---|---|
| 2024 | $4,224 +2.5% | $265,663 +3% |
| 2023 | $4,121 +1.3% | $257,925 +3% |
| 2022 | $4,070 +3.3% | $250,413 +3% |
Find assessor info on the county website
Neighborhood: 33486
Nearby schools
GreatSchools rating
- 9/10Addison Mizner Elementary SchoolGrades: K-8Distance: 0.3 mi
- 6/10Boca Raton Community High SchoolGrades: 9-12Distance: 1.3 mi
- 8/10Boca Raton Community Middle SchoolGrades: 6-8Distance: 0.9 mi
Schools provided by the listing agent
- Elementary: Addison Mizner Elementary School
- High: Boca Raton Community High School
Source: BeachesMLS. This data may not be complete. We recommend contacting the local school district to confirm school assignments for this home.
Get a cash offer in 3 minutes
Find out how much your home could sell for in as little as 3 minutes with a no-obligation cash offer.
Estimated market value
$844,400
Get a cash offer in 3 minutes
Find out how much your home could sell for in as little as 3 minutes with a no-obligation cash offer.
Estimated market value
$844,400

