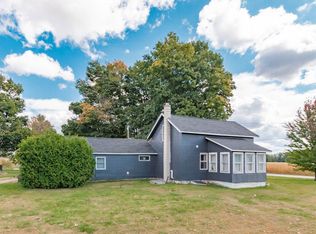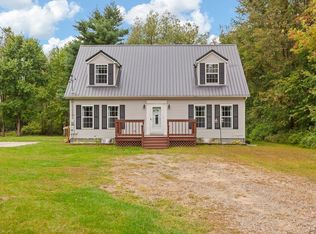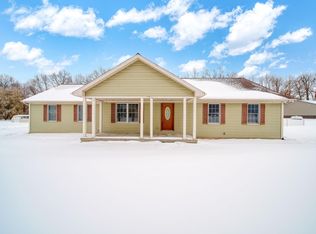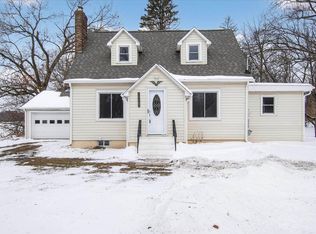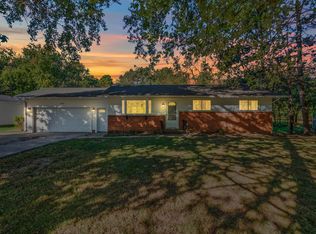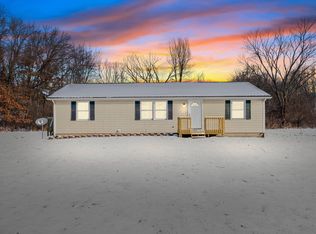Welcome to peaceful country living in this charming farmhouse set on 1.31 acres. This home offers three bedrooms, 2 full baths; including a private second-level primary suite complete with a walk-in closet and serene views of the surrounding countryside. With beautifully refreshed kitchen and Natural gas heating this home blends classic farmhouse charm with modern comfort.
Enjoy the quiet, open space that country living provides, while still having room to work, store, or create in the versatile outbuilding with electricity—ideal for a workshop, hobby space, or additional storage. Whether you're sipping coffee on a quiet morning or enjoying the freedom of wide-open land, this property offers the perfect retreat from the everyday.
Active
Price cut: $25K (2/9)
$255,000
10980 Pulaski Rd, Hanover, MI 49241
3beds
1,322sqft
Est.:
Single Family Residence
Built in 1930
1.31 Acres Lot
$251,100 Zestimate®
$193/sqft
$-- HOA
What's special
Charming farmhouseVersatile outbuilding with electricityWalk-in closetNatural gas heatingQuiet open spacePrivate second-level primary suiteBeautifully refreshed kitchen
- 28 days |
- 1,717 |
- 88 |
Zillow last checked: 8 hours ago
Listing updated: 22 hours ago
Listed by:
Nadia Chase 517-499-0134,
HOWARD HANNA REAL ESTATE SERVI 517-787-9800
Source: MichRIC,MLS#: 26001682
Tour with a local agent
Facts & features
Interior
Bedrooms & bathrooms
- Bedrooms: 3
- Bathrooms: 2
- Full bathrooms: 2
- Main level bedrooms: 2
Bathroom 1
- Level: Main
- Area: 7623
- Dimensions: 77.00 x 99.00
Bathroom 2
- Level: Upper
- Area: 73730
- Dimensions: 1010.00 x 73.00
Kitchen
- Level: Main
- Area: 1946
- Dimensions: 14.00 x 139.00
Living room
- Level: Main
- Area: 2070
- Dimensions: 138.00 x 15.00
Heating
- Forced Air
Cooling
- Central Air
Appliances
- Included: Dryer, Washer
- Laundry: Main Level
Features
- Windows: Replacement
- Basement: Crawl Space,Michigan Basement
- Has fireplace: No
Interior area
- Total structure area: 1,322
- Total interior livable area: 1,322 sqft
- Finished area below ground: 0
Property
Features
- Stories: 2
- Has private pool: Yes
- Pool features: Above Ground
Lot
- Size: 1.31 Acres
- Dimensions: 225 x 254
- Features: Corner Lot
Details
- Parcel number: 000162230000301
Construction
Type & style
- Home type: SingleFamily
- Architectural style: Farmhouse
- Property subtype: Single Family Residence
Materials
- Vinyl Siding
- Roof: Metal
Condition
- New construction: No
- Year built: 1930
Utilities & green energy
- Sewer: Septic Tank
- Water: Well
- Utilities for property: Natural Gas Connected
Community & HOA
Location
- Region: Hanover
Financial & listing details
- Price per square foot: $193/sqft
- Tax assessed value: $36,600
- Annual tax amount: $1,227
- Date on market: 1/14/2026
- Listing terms: Cash,FHA,VA Loan,USDA Loan,MSHDA,Conventional
- Road surface type: Paved
Estimated market value
$251,100
$239,000 - $264,000
$1,578/mo
Price history
Price history
| Date | Event | Price |
|---|---|---|
| 2/9/2026 | Price change | $255,000-8.9%$193/sqft |
Source: | ||
| 1/28/2026 | Price change | $280,000-12.5%$212/sqft |
Source: | ||
| 1/14/2026 | Listed for sale | $320,000+326.7%$242/sqft |
Source: | ||
| 6/16/2025 | Sold | $75,000-21.1%$57/sqft |
Source: | ||
| 5/31/2025 | Contingent | $95,000$72/sqft |
Source: | ||
Public tax history
Public tax history
| Year | Property taxes | Tax assessment |
|---|---|---|
| 2025 | -- | $40,500 +14.1% |
| 2024 | -- | $35,500 +6.3% |
| 2021 | $907 +60.1% | $33,400 +0.9% |
Find assessor info on the county website
BuyAbility℠ payment
Est. payment
$1,594/mo
Principal & interest
$1235
Property taxes
$270
Home insurance
$89
Climate risks
Neighborhood: 49241
Nearby schools
GreatSchools rating
- 4/10Concord Elementary SchoolGrades: K-5Distance: 4.9 mi
- 5/10Concord Middle SchoolGrades: 6-8Distance: 4.9 mi
- 3/10Concord High SchoolGrades: 9-12Distance: 5.1 mi
- Loading
- Loading
