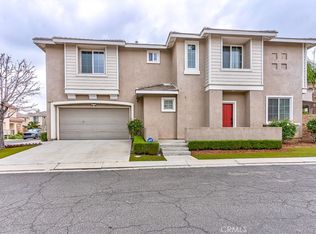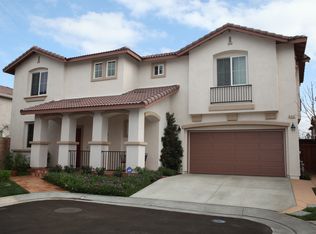Sold for $650,000
Listing Provided by:
Robert Thompson DRE #01416290 951-314-0607,
KW College Park,
Karlie Soderstrom DRE #02211140 610-620-5672,
KW College Park
Bought with: RE/MAX College Park Realty
$650,000
10982 Periwinkle Way, Riverside, CA 92503
3beds
1,533sqft
Single Family Residence
Built in 2008
3,485 Square Feet Lot
$641,000 Zestimate®
$424/sqft
$3,254 Estimated rent
Home value
$641,000
$609,000 - $673,000
$3,254/mo
Zestimate® history
Loading...
Owner options
Explore your selling options
What's special
Welcome to 10982 Periwinkle Way! This lovely two-story corner lot home is nestled in the secure and gated Riverwalk Vista community in Riverside, CA. This home offers comfortable living with 3 bedrooms, 2.5 bathrooms, and a 2-car attached garage.
The kitchen features granite countertops, plenty of cabinetry, and a walk-in pantry. The primary bedroom has an en-suite bathroom that includes a tub/shower combo and double sinks. The home includes ceiling fans in all the bedrooms, recessed lighting, well-sized windows that fill the rooms with natural light, and custom accordion blinds. PLUS, the home is equipped with PAID OFF SOLAR PANELS for energy efficiency. The front yard is beautifully landscaped, and the low-maintenance cozy back patio has a gas fire pit and a retractable pergola — perfect for unwinding after a long day. As the new homeowner, you'll have access to great community amenities, including a pool, multiple playgrounds, and picnic areas. And the location is ideal, with easy access to shopping centers, restaurants, schools, and more. Comfort, convenience, and great community - this home has it all and is ready for its new owner!
Zillow last checked: 8 hours ago
Listing updated: October 24, 2023 at 12:46pm
Listing Provided by:
Robert Thompson DRE #01416290 951-314-0607,
KW College Park,
Karlie Soderstrom DRE #02211140 610-620-5672,
KW College Park
Bought with:
Frank Abbadessa, DRE #01883955
RE/MAX College Park Realty
Source: CRMLS,MLS#: IG23174579 Originating MLS: California Regional MLS
Originating MLS: California Regional MLS
Facts & features
Interior
Bedrooms & bathrooms
- Bedrooms: 3
- Bathrooms: 3
- Full bathrooms: 2
- 1/2 bathrooms: 1
Bedroom
- Features: All Bedrooms Up
Bathroom
- Features: Bathroom Exhaust Fan, Bathtub, Dual Sinks, Tub Shower, Vanity
Kitchen
- Features: Granite Counters, Walk-In Pantry
Other
- Features: Walk-In Closet(s)
Pantry
- Features: Walk-In Pantry
Heating
- Central, See Remarks
Cooling
- Central Air, See Remarks
Appliances
- Included: Dishwasher, Free-Standing Range, Gas Cooktop, Disposal, Gas Oven, Gas Range, Microwave, Water Heater
- Laundry: Washer Hookup, Gas Dryer Hookup, Inside, Laundry Room, See Remarks, Upper Level
Features
- Breakfast Bar, Ceiling Fan(s), Recessed Lighting, See Remarks, All Bedrooms Up, Walk-In Pantry, Walk-In Closet(s)
- Flooring: Carpet, Tile
- Doors: Mirrored Closet Door(s), Sliding Doors
- Windows: Blinds
- Has fireplace: No
- Fireplace features: None
- Common walls with other units/homes: No Common Walls
Interior area
- Total interior livable area: 1,533 sqft
Property
Parking
- Total spaces: 2
- Parking features: Driveway, Garage Faces Front
- Attached garage spaces: 2
Accessibility
- Accessibility features: Parking, See Remarks
Features
- Levels: Two
- Stories: 2
- Entry location: Ground
- Patio & porch: Rear Porch, Concrete, Deck, Front Porch, Patio, See Remarks
- Exterior features: Fire Pit
- Pool features: Community, Association
- Fencing: Wood
- Has view: Yes
- View description: Neighborhood
Lot
- Size: 3,485 sqft
- Features: 0-1 Unit/Acre, Close to Clubhouse, Corner Lot, Cul-De-Sac, Front Yard, Lawn, Yard
Details
- Parcel number: 138450032
- Special conditions: Standard
Construction
Type & style
- Home type: SingleFamily
- Property subtype: Single Family Residence
Materials
- Roof: Tile
Condition
- New construction: No
- Year built: 2008
Utilities & green energy
- Electric: Photovoltaics Seller Owned, Standard
- Sewer: Public Sewer
- Water: Public
- Utilities for property: Electricity Available, Natural Gas Connected, Sewer Connected, See Remarks, Water Available
Green energy
- Energy generation: Solar
Community & neighborhood
Security
- Security features: Carbon Monoxide Detector(s), Gated Community, Smoke Detector(s)
Community
- Community features: Curbs, Park, Storm Drain(s), Street Lights, Sidewalks, Gated, Pool
Location
- Region: Riverside
HOA & financial
HOA
- Has HOA: Yes
- HOA fee: $215 monthly
- Amenities included: Outdoor Cooking Area, Barbecue, Picnic Area, Playground, Pool
- Association name: Riverwalk Vista
- Association phone: 800-400-2284
Other
Other facts
- Listing terms: Cash,Conventional,Contract,FHA,Submit,VA Loan
Price history
| Date | Event | Price |
|---|---|---|
| 8/26/2025 | Listing removed | $3,700$2/sqft |
Source: CRMLS #PW25183525 Report a problem | ||
| 8/14/2025 | Listed for rent | $3,700+7.2%$2/sqft |
Source: CRMLS #PW25183525 Report a problem | ||
| 12/23/2023 | Listing removed | -- |
Source: Zillow Rentals Report a problem | ||
| 12/4/2023 | Price change | $3,450-2.8%$2/sqft |
Source: Zillow Rentals Report a problem | ||
| 11/13/2023 | Listed for rent | $3,550$2/sqft |
Source: Zillow Rentals Report a problem | ||
Public tax history
| Year | Property taxes | Tax assessment |
|---|---|---|
| 2025 | $9,375 +2.9% | $662,999 +2% |
| 2024 | $9,115 +81.5% | $650,000 +104.1% |
| 2023 | $5,021 +4.5% | $318,481 +2% |
Find assessor info on the county website
Neighborhood: La Sierra South
Nearby schools
GreatSchools rating
- 5/10Allan Orrenmaa Elementary SchoolGrades: K-5Distance: 0.5 mi
- 6/10Arizona Middle SchoolGrades: 6-8Distance: 0.4 mi
- 7/10Hillcrest High SchoolGrades: 9-12Distance: 1 mi
Schools provided by the listing agent
- Elementary: Allen
- Middle: Arizona
- High: Hillcrest
Source: CRMLS. This data may not be complete. We recommend contacting the local school district to confirm school assignments for this home.
Get a cash offer in 3 minutes
Find out how much your home could sell for in as little as 3 minutes with a no-obligation cash offer.
Estimated market value
$641,000


