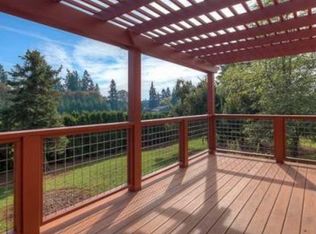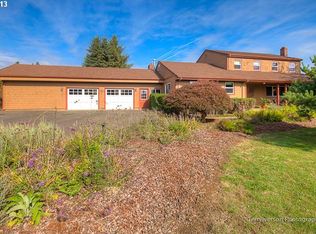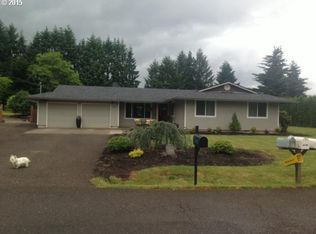Sold
$1,050,000
10985 Beutel Rd, Oregon City, OR 97045
3beds
2,300sqft
Residential, Single Family Residence
Built in 1992
3.15 Acres Lot
$-- Zestimate®
$457/sqft
$3,218 Estimated rent
Home value
Not available
Estimated sales range
Not available
$3,218/mo
Zestimate® history
Loading...
Owner options
Explore your selling options
What's special
Your Dream Tree Farm Awaits! Experience the perfect blend of luxury, comfort, and tranquility with this custom-built NW-style home, nestled 3 acres, 2 of which are in farm deferral. This residence offers the ideal escape with plenty of elbow room and fresh air to enjoy.Open & Inviting Layout: Step into the vaulted great room featuring a stunning brick fireplace and floor-to-ceiling windows that bathe the space in natural light while providing picturesque backyard views.Gourmet Kitchen: A true entertainer’s delight, the updated kitchen boasts a granite island, double ovens, stainless steel appliances, and a dining area with room for a large expansion table.Private Primary Suite: Conveniently located on the main floor, the suite offers dual closets, a spa-like ensuite with a soaking tub and walk-in shower, and private access to the back deck.Spacious Upper Level: Includes two bedrooms, a Jack-and-Jill bathroom, and a versatile bonus room with custom wood cabinetry.Enjoy seamless indoor-outdoor living on the expansive covered deck, perfect for grilling year-round or dining al fresco while taking in the tranquil surroundings. The beautifully landscaped yard bursts with seasonal colors and leads to a farm outbuilding equipped with water and electricity, as well as a greenhouse area for starting your garden early.This exceptional property offers endless possibilities—a serene retreat, a thriving farm, or a unique blend of both. Don’t miss the chance to call it your personal oasis.
Zillow last checked: 8 hours ago
Listing updated: July 02, 2025 at 11:25am
Listed by:
Rebel Steirer 503-320-2233,
Premiere Property Group, LLC
Bought with:
Andrea Strohmaier, 201245564
Opt
Source: RMLS (OR),MLS#: 156228282
Facts & features
Interior
Bedrooms & bathrooms
- Bedrooms: 3
- Bathrooms: 4
- Full bathrooms: 2
- Partial bathrooms: 2
- Main level bathrooms: 3
Primary bedroom
- Features: Deck, Exterior Entry, Double Closet, Double Sinks, Ensuite, Soaking Tub, Walkin Shower
- Level: Main
- Area: 221
- Dimensions: 17 x 13
Bedroom 2
- Features: Closet, Wallto Wall Carpet
- Level: Upper
- Area: 110
- Dimensions: 11 x 10
Bedroom 3
- Features: Closet, Wallto Wall Carpet
- Level: Upper
- Area: 120
- Dimensions: 10 x 12
Dining room
- Features: Exterior Entry, Wood Floors
- Level: Main
- Area: 121
- Dimensions: 11 x 11
Family room
- Features: Fireplace, French Doors, Vaulted Ceiling, Wallto Wall Carpet
- Level: Main
- Area: 304
- Dimensions: 19 x 16
Kitchen
- Features: Cook Island, Builtin Oven, Free Standing Refrigerator, Granite, Wood Floors
- Level: Main
- Area: 143
- Width: 13
Heating
- Forced Air, Fireplace(s)
Cooling
- Central Air
Appliances
- Included: Built In Oven, Dishwasher, Disposal, Double Oven, Down Draft, Free-Standing Refrigerator, Gas Appliances, Gas Water Heater
- Laundry: Laundry Room
Features
- Central Vacuum, Granite, High Ceilings, Built-in Features, Closet, Vaulted Ceiling(s), Cook Island, Double Closet, Double Vanity, Soaking Tub, Walkin Shower, Kitchen Island, Tile
- Flooring: Hardwood, Wall to Wall Carpet, Wood
- Doors: French Doors
- Windows: Vinyl Frames
- Basement: Crawl Space
- Number of fireplaces: 1
- Fireplace features: Gas
Interior area
- Total structure area: 2,300
- Total interior livable area: 2,300 sqft
Property
Parking
- Total spaces: 2
- Parking features: Driveway, Attached
- Attached garage spaces: 2
- Has uncovered spaces: Yes
Features
- Stories: 2
- Patio & porch: Covered Deck, Deck
- Exterior features: Yard, Exterior Entry
- Fencing: Fenced
Lot
- Size: 3.15 Acres
- Features: Level, Private, Sprinkler, Acres 3 to 5
Details
- Additional structures: Outbuilding, Workshopnull
- Parcel number: 00758987
- Zoning: FU10
Construction
Type & style
- Home type: SingleFamily
- Architectural style: Traditional
- Property subtype: Residential, Single Family Residence
Materials
- Metal Siding, Wood Frame, Brick, Cedar
- Foundation: Concrete Perimeter
- Roof: Composition
Condition
- Resale
- New construction: No
- Year built: 1992
Utilities & green energy
- Gas: Gas
- Sewer: Standard Septic
- Water: Public
- Utilities for property: Cable Connected
Community & neighborhood
Security
- Security features: Security System, Security System Owned
Location
- Region: Oregon City
Other
Other facts
- Listing terms: Cash,Conventional
- Road surface type: Paved
Price history
| Date | Event | Price |
|---|---|---|
| 7/2/2025 | Sold | $1,050,000-4.5%$457/sqft |
Source: | ||
| 6/5/2025 | Pending sale | $1,099,000$478/sqft |
Source: | ||
| 5/16/2025 | Price change | $1,099,000-4.4%$478/sqft |
Source: | ||
| 4/25/2025 | Price change | $1,150,000-4.1%$500/sqft |
Source: | ||
| 4/11/2025 | Listed for sale | $1,199,000$521/sqft |
Source: | ||
Public tax history
Tax history is unavailable.
Neighborhood: 97045
Nearby schools
GreatSchools rating
- 6/10John Mcloughlin Elementary SchoolGrades: K-5Distance: 0.6 mi
- 3/10Gardiner Middle SchoolGrades: 6-8Distance: 2.1 mi
- 8/10Oregon City High SchoolGrades: 9-12Distance: 4 mi
Schools provided by the listing agent
- Elementary: John Mcloughlin
- Middle: Gardiner
- High: Oregon City
Source: RMLS (OR). This data may not be complete. We recommend contacting the local school district to confirm school assignments for this home.
Get pre-qualified for a loan
At Zillow Home Loans, we can pre-qualify you in as little as 5 minutes with no impact to your credit score.An equal housing lender. NMLS #10287.


