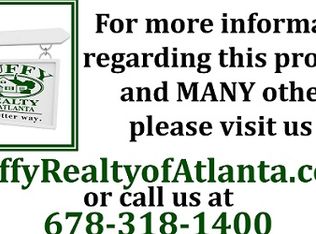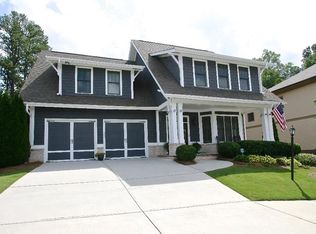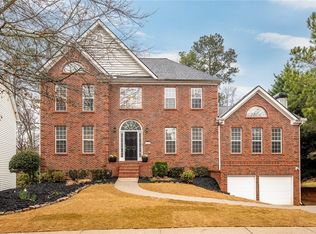Stunning, spacious home in gated, serene community. IN GROUND POOL. Custom built EARTHCRAFT, upgrades galore. Open floor plan with 4 Bds, 3.5 Ba. Home features upgrades including formal dining, 12' coffered ceilings in family room, gas FP, hardwoods throughout, speaker system, gourmet kitchen, SS, granite counters in kitchen. TOP rated schools. Centrally located in Alpharetta to shopping, greenway, GA400 just 3 miles away. Beautiful and inviting in-ground pool, Jacuzzi, stone fire place in private, fenced back yard. Perfect for entertaining. This home has it all.
This property is off market, which means it's not currently listed for sale or rent on Zillow. This may be different from what's available on other websites or public sources.


