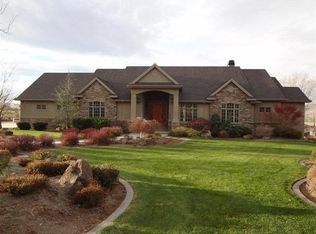Sold
Price Unknown
10989 Rift Valley Dr, Caldwell, ID 83607
4beds
3baths
3,200sqft
Single Family Residence
Built in 2008
2.32 Acres Lot
$881,100 Zestimate®
$--/sqft
$3,000 Estimated rent
Home value
$881,100
$811,000 - $960,000
$3,000/mo
Zestimate® history
Loading...
Owner options
Explore your selling options
What's special
VIEWS and more views! Full wall of windows showcasing an Incredible panorama of the lush landscape in the Sunnyslope wine region. This 2.32ac horse property includes a 28x26 shop with 12' doors, 2 large sheds, 2 fenced pastures, and hay stall with room to expand.. The spacious single level home has two master en-suites, the primary is 24x15' with dual vanities and a soaker tub. The kitchen has full slab granite counters and breakfast bar, hickory cabinets, and opens to an expansive great room. Vaulted ceilings in the entry and living room with beautiful light fixtures and stunning view. Secondary bedrooms are sizeabe with a 4bd/office. Fully finished 3+ car garage with plenty of storage space. Relax or entertain on the 18x24 covered patio on cool summer evenings. Covered RV Parking and plenty of space for toys. Full Irrigation + sprinklers, no HOAs or CC&Rs. Well and septic. Vallivue schools.
Zillow last checked: 8 hours ago
Listing updated: August 18, 2025 at 09:11am
Listed by:
Jessica Perreault 208-440-8153,
Silvercreek Realty Group
Bought with:
Linda Wood-davis
Silvercreek Realty Group
Source: IMLS,MLS#: 98951141
Facts & features
Interior
Bedrooms & bathrooms
- Bedrooms: 4
- Bathrooms: 3
- Main level bathrooms: 3
- Main level bedrooms: 4
Primary bedroom
- Level: Main
- Area: 360
- Dimensions: 15 x 24
Bedroom 2
- Level: Main
- Area: 225
- Dimensions: 15 x 15
Bedroom 3
- Level: Main
- Area: 224
- Dimensions: 16 x 14
Bedroom 4
- Level: Main
- Area: 121
- Dimensions: 11 x 11
Dining room
- Level: Main
- Area: 180
- Dimensions: 15 x 12
Living room
- Area: 225
- Dimensions: 15 x 15
Office
- Level: Main
- Area: 121
- Dimensions: 11 x 11
Heating
- Electric, Forced Air
Cooling
- Central Air
Appliances
- Included: Electric Water Heater, Tank Water Heater, Dishwasher, Disposal, Microwave, Oven/Range Freestanding, Water Softener Owned
Features
- Workbench, Bath-Master, Bed-Master Main Level, Guest Room, Split Bedroom, Den/Office, Formal Dining, Great Room, Two Master Bedrooms, Double Vanity, Walk-In Closet(s), Breakfast Bar, Pantry, Granite Counters, Number of Baths Main Level: 3
- Flooring: Concrete, Tile, Carpet
- Windows: Skylight(s)
- Has basement: No
- Has fireplace: Yes
- Fireplace features: Pellet Stove
Interior area
- Total structure area: 3,200
- Total interior livable area: 3,200 sqft
- Finished area above ground: 3,200
- Finished area below ground: 0
Property
Parking
- Total spaces: 5
- Parking features: Garage Door Access, RV/Boat, Attached, RV Access/Parking, Driveway
- Attached garage spaces: 5
- Has uncovered spaces: Yes
Features
- Levels: One
- Patio & porch: Covered Patio/Deck
- Fencing: Full,Fence/Livestock,Wood
- Has view: Yes
Lot
- Size: 2.32 Acres
- Dimensions: 397 x 267
- Features: 1 - 4.99 AC, Garden, Horses, Irrigation Available, Views, Chickens, Auto Sprinkler System, Full Sprinkler System, Irrigation Sprinkler System
Details
- Additional structures: Shop, Shed(s)
- Parcel number: 30296101 0
- Horses can be raised: Yes
Construction
Type & style
- Home type: SingleFamily
- Property subtype: Single Family Residence
Materials
- Stucco
- Roof: Architectural Style
Condition
- Year built: 2008
Utilities & green energy
- Electric: 220 Volts
- Sewer: Septic Tank
- Water: Well
- Utilities for property: Electricity Connected, Cable Connected
Green energy
- Indoor air quality: Ventilation
Community & neighborhood
Location
- Region: Caldwell
Other
Other facts
- Listing terms: Cash,Conventional,FHA,USDA Loan,VA Loan
- Ownership: Fee Simple,Fractional Ownership: No
- Road surface type: Paved
Price history
Price history is unavailable.
Public tax history
| Year | Property taxes | Tax assessment |
|---|---|---|
| 2025 | -- | $853,650 +3.1% |
| 2024 | $3,470 -5.6% | $828,150 +0.6% |
| 2023 | $3,675 -3.5% | $823,350 -7.7% |
Find assessor info on the county website
Neighborhood: 83607
Nearby schools
GreatSchools rating
- 8/10West Canyon Elementary SchoolGrades: PK-5Distance: 7.3 mi
- 5/10Vallivue Middle SchoolGrades: 6-8Distance: 6.4 mi
- 5/10Vallivue High SchoolGrades: 9-12Distance: 6.4 mi
Schools provided by the listing agent
- Elementary: West Canyon
- Middle: Vallivue Middle
- High: Vallivue
- District: Vallivue School District #139
Source: IMLS. This data may not be complete. We recommend contacting the local school district to confirm school assignments for this home.
