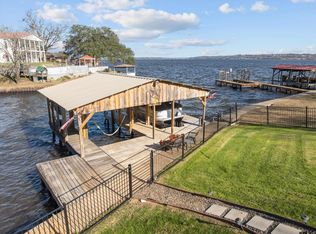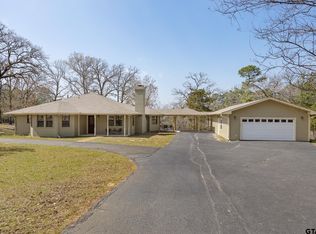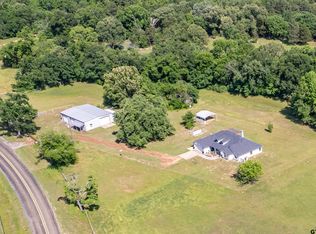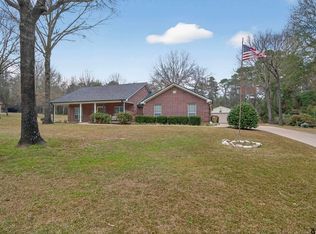Don’t miss your chance to call this beautiful 3-bedroom, 2-bath home on over 10 acres yours! Situated just minutes away from Highway 175 & Highway 155 in Frankston, this home offers the perfect blend of country living and convenience. Step inside to an inviting open-concept living space featuring 1,953 square feet of comfortable living. Enjoy cozy evenings by the wood-burning fireplace and entertain effortlessly in the spacious kitchen with a large island, breakfast bar, and adjoining dining area — perfect for gatherings. Each bedroom and bathroom is generously sized, providing space and comfort for everyone. Recent updates, as of June 2025 a NEW ROOF AND AC UNIT! Step outside to unwind on the covered patio or open deck, or take a soak in the hot tub while enjoying the peaceful countryside views. The property also features a detached two-car garage, a large metal workshop with additional covered parking, a horse barn, and a fenced horse corral. With stunning views and plenty of room to roam, this property offers endless possibilities. Schedule your showing today!
For sale
$474,800
1099 An County Rd #305, Frankston, TX 75763
3beds
1,953sqft
Est.:
Single Family Residence
Built in 1978
10.85 Acres Lot
$444,600 Zestimate®
$243/sqft
$-- HOA
What's special
Wood-burning fireplaceDetached two-car garageHot tubHorse barnPeaceful countryside viewsLarge metal workshopFenced horse corral
- 251 days |
- 275 |
- 3 |
Zillow last checked: 8 hours ago
Listing updated: July 02, 2025 at 06:54am
Listed by:
Jayna Williams,
Keller Williams Realty-Tyler
Source: GTARMLS,MLS#: 25007251
Tour with a local agent
Facts & features
Interior
Bedrooms & bathrooms
- Bedrooms: 3
- Bathrooms: 2
- Full bathrooms: 2
Rooms
- Room types: Family Room, Utility Room, 1 Living Area
Bedroom
- Features: Walk-In Closet(s)
- Level: Main
Bathroom
- Features: Shower Only, Shower/Tub
Kitchen
- Features: Kitchen/Eating Combo, Breakfast Bar
Heating
- Central/Electric
Cooling
- Central Electric, Window Unit(s)
Appliances
- Included: Range/Oven-Electric, Dishwasher, Disposal, Microwave, Refrigerator, Electric Water Heater
Features
- Ceiling Fan(s), Kitchen Island
- Flooring: Carpet, Tile
- Number of fireplaces: 1
- Fireplace features: One Wood Burning
Interior area
- Total structure area: 1,953
- Total interior livable area: 1,953 sqft
Property
Parking
- Total spaces: 2
- Parking features: Detached, Garage Faces Front
- Garage spaces: 2
- Has uncovered spaces: Yes
Features
- Levels: One
- Stories: 1
- Patio & porch: Patio Covered, Deck Open
- Exterior features: Gutter(s)
- Pool features: None
- Has spa: Yes
- Spa features: Outdoor
- Fencing: Wood,Metal
Lot
- Size: 10.85 Acres
- Features: Pasture
Details
- Additional structures: Metal Outbuilding(s)
- Special conditions: None
Construction
Type & style
- Home type: SingleFamily
- Architectural style: Traditional
- Property subtype: Single Family Residence
Materials
- Brick Veneer
- Foundation: Slab
- Roof: Composition
Condition
- Year built: 1978
Utilities & green energy
- Sewer: Septic Tank
- Water: Cooperative, Company: Frankston Rural Water
Community & HOA
Community
- Security: Smoke Detector(s)
- Subdivision: Thomas
HOA
- Has HOA: No
Location
- Region: Frankston
Financial & listing details
- Price per square foot: $243/sqft
- Annual tax amount: $2,185
- Date on market: 5/14/2025
- Listing terms: Conventional,FHA,VA Loan,Cash
Estimated market value
$444,600
$422,000 - $467,000
$1,744/mo
Price history
Price history
| Date | Event | Price |
|---|---|---|
| 6/20/2025 | Price change | $474,8000%$243/sqft |
Source: | ||
| 5/14/2025 | Listed for sale | $475,000$243/sqft |
Source: | ||
Public tax history
Public tax history
Tax history is unavailable.BuyAbility℠ payment
Est. payment
$2,821/mo
Principal & interest
$2271
Property taxes
$384
Home insurance
$166
Climate risks
Neighborhood: 75763
Nearby schools
GreatSchools rating
- 7/10Frankston Elementary SchoolGrades: PK-5Distance: 2.1 mi
- 7/10Frankston Middle SchoolGrades: 6-8Distance: 2.1 mi
- 7/10Frankston High SchoolGrades: 9-12Distance: 2.1 mi
Schools provided by the listing agent
- Elementary: Frankston
- Middle: Frankston
- High: Frankston
Source: GTARMLS. This data may not be complete. We recommend contacting the local school district to confirm school assignments for this home.
- Loading
- Loading



