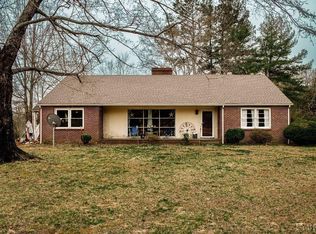Sold for $185,000
$185,000
1099 Mount Laurel Rd, Clover, VA 24534
5beds
2,224sqft
Residential
Built in ----
14.41 Acres Lot
$283,900 Zestimate®
$83/sqft
$2,454 Estimated rent
Home value
$283,900
$247,000 - $321,000
$2,454/mo
Zestimate® history
Loading...
Owner options
Explore your selling options
What's special
A true diamond in the rough! 14.41 acres in the quiet countryside only 19 minutes from the town of South Boston. This home has so much potential to return to its glory. It is priced so renovations and repairs can be done without breaking the bank! Wood floors throughout. Large great room with a fireplace and dining room combination greet you upon entering the front door. The kitchen is spacious & has its own breakfast nook. All of the appliances (refrigerator, stove, dishwasher convey) including the washer and dryer. A total of 5 bedrooms and 2 1/2 baths! The primary bedroom is on the first floor with ensuite bath. There is also a half bath on the first floor. Upstairs there are four bedrooms and a full bath. Beautiful woods floors upstairs and downstairs. The little screen porch opens to a lovely deck overlooking the yard, outbuildings and the perfect place for a garden. A detached two car carport could easily be closed into a garage. Roof is 8 years old, windows replaced 8 years ago, propane heater and hot water heater were replaced 5 years ago.The house is being sold "AS IS" and there is a home inspection the sellers will share.
Zillow last checked: 8 hours ago
Listing updated: March 20, 2025 at 08:23pm
Listed by:
Scotty Felton,
Long and Foster - South Boston
Bought with:
C. Dewey Compton, 0225171247
Long and Foster - South Boston
Source: Southern Piedmont Land & Lake AOR,MLS#: 68908
Facts & features
Interior
Bedrooms & bathrooms
- Bedrooms: 5
- Bathrooms: 3
- Full bathrooms: 2
- 1/2 bathrooms: 1
Primary bedroom
- Level: First
- Area: 275.63
- Dimensions: 17.5 x 15.75
Bedroom 2
- Level: Second
- Area: 231.08
- Dimensions: 14.75 x 15.67
Bedroom 3
- Level: Second
- Area: 305.41
- Dimensions: 18.42 x 16.58
Dining room
- Level: First
- Area: 196.96
- Dimensions: 13.58 x 14.5
Family room
- Level: First
Kitchen
- Level: First
- Area: 289.83
- Dimensions: 18.5 x 15.67
Living room
- Level: First
- Area: 520.27
- Dimensions: 18.42 x 28.25
Heating
- Furnace, Gas Pack
Appliances
- Included: Electric Water Heater, Dishwasher, Dryer, Electric Range, Refrigerator, Washer
- Laundry: 1st Floor Laundry, Electric Dryer Hookup, Washer Hookup
Features
- 1st Floor Bedroom, Storage
- Flooring: Vinyl, Wood
- Basement: Dirt Floor
- Attic: Other-See Remarks
- Number of fireplaces: 1
- Fireplace features: 1
Interior area
- Total structure area: 2,224
- Total interior livable area: 2,224 sqft
- Finished area above ground: 2,224
- Finished area below ground: 0
Property
Parking
- Total spaces: 2
- Parking features: Carport-Double Detached
- Carport spaces: 2
Features
- Levels: Two
- Patio & porch: Back, Deck, Front, Porch, Side, Stoop
- Has view: Yes
- View description: Country, Neighborhood
- Waterfront features: N/A - Not Waterfront
Lot
- Size: 14.41 Acres
- Features: 10-15 Acres
Details
- Parcel number: 19719
- Zoning: R1
Construction
Type & style
- Home type: SingleFamily
- Property subtype: Residential
Materials
- Vinyl Siding, Other
- Foundation: Crawl Space
- Roof: Composition
Utilities & green energy
- Sewer: Public Sewer
- Water: Public, Well
Community & neighborhood
Location
- Region: Clover
Price history
| Date | Event | Price |
|---|---|---|
| 3/14/2024 | Sold | $185,000+5.7%$83/sqft |
Source: Southern Piedmont Land & Lake AOR #68908 Report a problem | ||
| 2/27/2024 | Pending sale | $175,000$79/sqft |
Source: Southern Piedmont Land & Lake AOR #68908 Report a problem | ||
| 2/20/2024 | Listed for sale | $175,000$79/sqft |
Source: Southern Piedmont Land & Lake AOR #68908 Report a problem | ||
Public tax history
| Year | Property taxes | Tax assessment |
|---|---|---|
| 2024 | $748 +3.6% | $149,631 +3.6% |
| 2023 | $722 | $144,458 |
| 2022 | $722 -1.2% | $144,458 -1.2% |
Find assessor info on the county website
Neighborhood: 24534
Nearby schools
GreatSchools rating
- 5/10Scottsburg Elementary SchoolGrades: PK-5Distance: 5.5 mi
- 4/10Halifax County Middle SchoolGrades: 6-8Distance: 12.4 mi
- 3/10Halifax County High SchoolGrades: 9-12Distance: 11.8 mi
Schools provided by the listing agent
- Elementary: Clays Mill Elementary
- Middle: Halifax County Middle
- High: Halifax County High
Source: Southern Piedmont Land & Lake AOR. This data may not be complete. We recommend contacting the local school district to confirm school assignments for this home.
Get pre-qualified for a loan
At Zillow Home Loans, we can pre-qualify you in as little as 5 minutes with no impact to your credit score.An equal housing lender. NMLS #10287.
