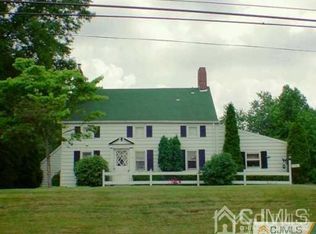This is a well-maintained, north-facing, bi-level home which is in the North Edison School District. The upper level has hardwood floors, a modern kitchen with granite countertops, and stainless-steel appliances, 3 bedrooms, and a full bathroom. The lower level has fourth bedroom, family room with a wood-burning fireplace, carpeted flooring, and full bath. This house also has central A/C, heating system, the light-filled sunroom, and a nice backyard. 2 Car garage with extra storage space and a large drive way. The outdoor space features a patio and play area. Walkable to John Adams Middle school and less than a mile to J.P. Stevens High School. Conveniently located near to major highways, shopping centers, and a wide array of restaurants. Owner is responsible for grass cutting and leaves collection, PSEG worry free plan for cooling and heating units. Renter is responsible for Electric, Gas, Garbage collection, Water and Sewage.
This property is off market, which means it's not currently listed for sale or rent on Zillow. This may be different from what's available on other websites or public sources.
