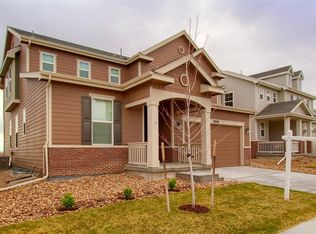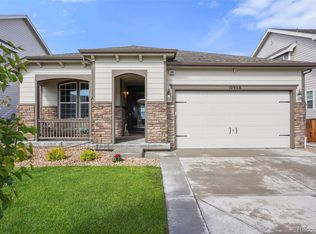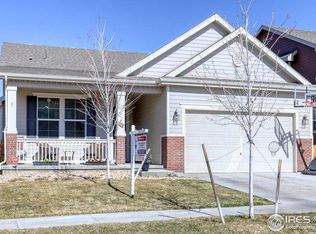Impeccable Commerce City Reunion Two Story!! Backs Open Area!! Covered Front Porch / 8' Front Door / Engineered Laminate Floor / Oiled Bronze Hardware / Wrought Iron Railings / Pedestal Sink / Loft /Recessed Lights / Upper Level Laundry / Dual Sinks / Walk-In Closet / Gas Fireplace / Corian Counter Tops / Kitchen Island / 9' Ceilings / Stainless Steel Appliances / 42" Cabinets / Walk-In Pantry / 8' Garage Door / Sprinkler System / Water Softener / Radon Mitigation / Central Air Conditioning / Fenced Yard / Drywalled & insulated Garage / Stop & Drop Mud Room / Location!! Location!! Location!!
This property is off market, which means it's not currently listed for sale or rent on Zillow. This may be different from what's available on other websites or public sources.


