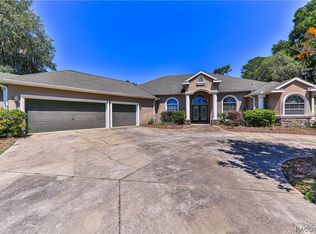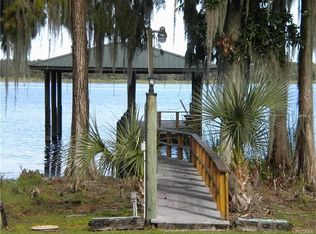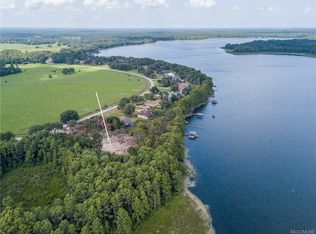Crystal River waterfront living at its finest! This 2019 custom-built home offers an amazing open waterfront view of Lake Rousseau, home of the best bass fishing in Florida. Take a short boat ride up the lake to the Rainbow River and enjoy the crystal clear water perfect for snorkeling or just floating down the beautiful river. This Mediterranean-style home is located in a very desirable gated community situated on 1.21 acres so you will have plenty of privacy and space to enjoy unspoiled Florida nature. Leading up to the home you will notice the brick-paved driveway, 3 car attached garage, & the fully landscaped yard. Once you enter the front doors you will be greeted with quality craftsmanship, with 10' to 14' vaulted ceilings. The kitchen is a chef's dream, as there is plenty of space and cabinets, granite counters, stainless appliances, island, double convection oven, walk-in pantry, wine bar and a coffee bar, breakfast nook & windows that offer you the perfect view of the lake. The great room features a gas fireplace, wood floors & an amazing view overlooking the backyard and lake. With almost 4,000 square feet of living area, there is plenty of room to spread out as this home features 4 bedrooms, 3.5 bathrooms plus a home office. The screened lanai is perfect for entertaining or just to enjoy your morning cup of coffee. The covered boat dock will keep your boat safe from the Florida sun. Be sure to watch the 3D tour. Flood insurance is not required for this home.
This property is off market, which means it's not currently listed for sale or rent on Zillow. This may be different from what's available on other websites or public sources.


