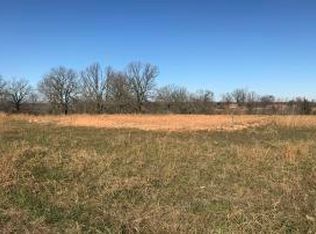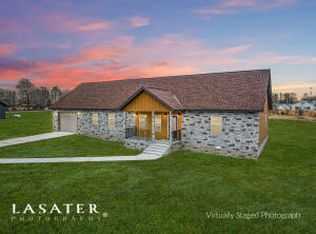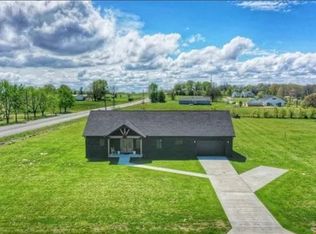Sold for $455,000 on 11/21/24
$455,000
10997 Hill Country Rd, Harrison, AR 72601
4beds
2,116sqft
Single Family Residence
Built in 2014
1.51 Acres Lot
$355,400 Zestimate®
$215/sqft
$2,078 Estimated rent
Home value
$355,400
$323,000 - $391,000
$2,078/mo
Zestimate® history
Loading...
Owner options
Explore your selling options
What's special
This stunning 4-bedroom, 2.5-bathroom residence sits on 1.51 acres. Conveniently located just north of Harrison and 25 minutes south of Branson. Upstairs you'll find a bonus room that provides additional space, ideal for a home office or a play room. The outdoor entertaining space is ideal for get togethers, barbecues, or simply relaxing and enjoying the beautiful surroundings. You will love the heated three-car garage and the expansive 34x40 shop, complete with a 10,000 lb car lift. Built as a forever home, it features a dual fuel HVAC system, ensuring year-round comfort, and two 40-gallon hot water heaters for endless hot water supply, and custom cabinets throughout.
Zillow last checked: 8 hours ago
Listing updated: November 21, 2024 at 01:36pm
Listed by:
Jennifer Laughlin Glidewell 870-688-8694,
Re/Max Unlimited, Inc.
Bought with:
Laura Ragland, EB00082368
Century 21 Action Realty
Source: ArkansasOne MLS,MLS#: H149185 Originating MLS: Harrison District Board Of REALTORS
Originating MLS: Harrison District Board Of REALTORS
Facts & features
Interior
Bedrooms & bathrooms
- Bedrooms: 4
- Bathrooms: 3
- Full bathrooms: 2
- 1/2 bathrooms: 1
Heating
- Electric, Propane
Cooling
- Central Air
Appliances
- Included: Dishwasher, Electric Range, Electric Water Heater
Features
- Ceiling Fan(s), Pantry, Walk-In Closet(s), Window Treatments
- Windows: Blinds
- Basement: Crawl Space
Interior area
- Total structure area: 2,116
- Total interior livable area: 2,116 sqft
Property
Parking
- Parking features: Attached, Garage Door Opener
- Has garage: Yes
Features
- Patio & porch: Deck, Patio
- Exterior features: Concrete Driveway
Lot
- Size: 1.51 Acres
Details
- Additional structures: Outbuilding
- Parcel number: 31700010044
Construction
Type & style
- Home type: SingleFamily
- Property subtype: Single Family Residence
Materials
- Concrete, Stucco
- Foundation: Crawlspace
- Roof: Asphalt,Shingle
Condition
- Year built: 2014
Utilities & green energy
- Sewer: Septic Tank
- Utilities for property: Cable Available, Septic Available
Community & neighborhood
Location
- Region: Harrison
- Subdivision: North Ridge Estates
Other
Other facts
- Road surface type: Paved
Price history
| Date | Event | Price |
|---|---|---|
| 11/21/2024 | Sold | $455,000-5.2%$215/sqft |
Source: | ||
| 10/2/2024 | Price change | $480,000-12.7%$227/sqft |
Source: | ||
| 8/20/2024 | Listed for sale | $550,000$260/sqft |
Source: | ||
Public tax history
Tax history is unavailable.
Neighborhood: 72601
Nearby schools
GreatSchools rating
- 8/10Harrison Middle SchoolGrades: 5-8Distance: 7.1 mi
- 7/10Harrison High SchoolGrades: 9-12Distance: 7.3 mi
- 8/10Skyline Heights Elementary SchoolGrades: 1-4Distance: 7.7 mi
Schools provided by the listing agent
- District: Harrison
Source: ArkansasOne MLS. This data may not be complete. We recommend contacting the local school district to confirm school assignments for this home.

Get pre-qualified for a loan
At Zillow Home Loans, we can pre-qualify you in as little as 5 minutes with no impact to your credit score.An equal housing lender. NMLS #10287.


