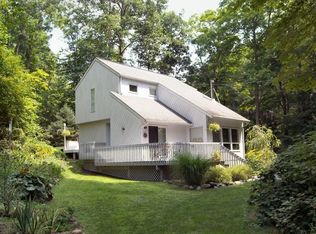Closed
$525,000
10A E Crisman Rd, Blairstown Twp., NJ 07825
4beds
3baths
--sqft
Single Family Residence
Built in 1996
3.03 Acres Lot
$534,200 Zestimate®
$--/sqft
$3,822 Estimated rent
Home value
$534,200
$470,000 - $609,000
$3,822/mo
Zestimate® history
Loading...
Owner options
Explore your selling options
What's special
Zillow last checked: 8 hours ago
Listing updated: September 12, 2025 at 10:41am
Listed by:
Gail Masson-romano 908-362-7200,
Re/Max Ridge Real Estate
Bought with:
Deborah Riska
The Key Real Estate Group
Source: GSMLS,MLS#: 3966107
Facts & features
Price history
| Date | Event | Price |
|---|---|---|
| 9/12/2025 | Sold | $525,000 |
Source: | ||
| 8/23/2025 | Pending sale | $525,000 |
Source: | ||
| 7/31/2025 | Price change | $525,000-4.4% |
Source: | ||
| 7/11/2025 | Price change | $549,000-2.8% |
Source: | ||
| 6/11/2025 | Price change | $565,000-5% |
Source: | ||
Public tax history
| Year | Property taxes | Tax assessment |
|---|---|---|
| 2024 | $9,529 +7.6% | $307,300 |
| 2023 | $8,856 +13.5% | $307,300 +0.9% |
| 2022 | $7,803 +3.6% | $304,700 |
Find assessor info on the county website
Neighborhood: 07825
Nearby schools
GreatSchools rating
- 5/10Blairstown Elementary SchoolGrades: PK-6Distance: 0.6 mi
- 6/10N Warren Reg High SchoolGrades: 7-12Distance: 2.4 mi

Get pre-qualified for a loan
At Zillow Home Loans, we can pre-qualify you in as little as 5 minutes with no impact to your credit score.An equal housing lender. NMLS #10287.
Sell for more on Zillow
Get a free Zillow Showcase℠ listing and you could sell for .
$534,200
2% more+ $10,684
With Zillow Showcase(estimated)
$544,884