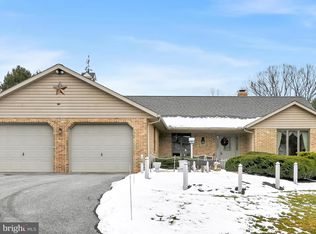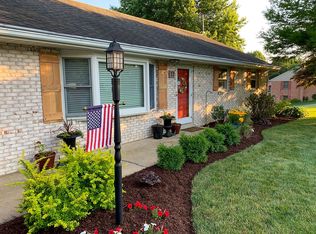Sold for $625,000 on 08/26/25
$625,000
10A Farm Ln, Lititz, PA 17543
3beds
1,828sqft
Single Family Residence
Built in 1996
2.1 Acres Lot
$642,000 Zestimate®
$342/sqft
$2,409 Estimated rent
Home value
$642,000
$610,000 - $674,000
$2,409/mo
Zestimate® history
Loading...
Owner options
Explore your selling options
What's special
Do not miss the chance to own this one-of-a-kind picturesque property just north of Lititz Boro. This home is nestled within a well-established neighborhood and features 3 bedrooms and 2 bathrooms. The property sits on 2.1 acres of land with a large pond, perfect for fishing. Relax out back on the deck or paved patio and enjoy the peaceful sounds of the water. The interior has been upgraded with a new kitchen, top to bottom, new floors, lights, paint and more. Plenty of natural light flows throughout the house. There is a front entry 2 car garage and off the flower level another 1 car garage leading into the basement. Inside you will find a large workshop area and additional space that could be turned into extra living space or used for storage. The home is on well water and is equipped with a UV water filtration system. There is a whole home backup generator. Schedule your showing today to view this truly serene property.
Zillow last checked: 8 hours ago
Listing updated: August 26, 2025 at 04:04am
Listed by:
Ashley Glinka 443-471-6319,
Kingsway Realty - Lancaster
Bought with:
Jesse Hersh, AB069605
Berkshire Hathaway HomeServices Homesale Realty
Source: Bright MLS,MLS#: PALA2072452
Facts & features
Interior
Bedrooms & bathrooms
- Bedrooms: 3
- Bathrooms: 2
- Full bathrooms: 2
- Main level bathrooms: 2
- Main level bedrooms: 3
Primary bedroom
- Level: Main
Bedroom 2
- Features: Flooring - Luxury Vinyl Plank
- Level: Main
Bedroom 3
- Features: Flooring - Carpet
- Level: Main
Primary bathroom
- Level: Main
Bathroom 2
- Level: Main
Dining room
- Level: Main
Kitchen
- Features: Countertop(s) - Quartz
- Level: Main
Laundry
- Level: Main
Living room
- Features: Cathedral/Vaulted Ceiling, Ceiling Fan(s), Fireplace - Wood Burning
- Level: Main
Heating
- Forced Air, Wood Stove, Heat Pump, Electric, Wood
Cooling
- Central Air, Electric
Appliances
- Included: Microwave, Dishwasher, Oven/Range - Electric, Refrigerator, Stainless Steel Appliance(s), Electric Water Heater
- Laundry: Main Level, Hookup, Washer/Dryer Hookups Only, Laundry Room
Features
- Open Floorplan, Kitchen Island, Recessed Lighting
- Flooring: Carpet, Laminate, Luxury Vinyl
- Windows: Double Pane Windows, Screens
- Basement: Partial
- Number of fireplaces: 1
- Fireplace features: Brick, Wood Burning
Interior area
- Total structure area: 3,536
- Total interior livable area: 1,828 sqft
- Finished area above ground: 1,828
- Finished area below ground: 0
Property
Parking
- Total spaces: 3
- Parking features: Basement, Garage Faces Front, Inside Entrance, Garage Faces Rear, Asphalt, Attached, Driveway
- Attached garage spaces: 3
- Has uncovered spaces: Yes
Accessibility
- Accessibility features: None
Features
- Levels: One
- Stories: 1
- Patio & porch: Deck
- Pool features: None
- Has view: Yes
- View description: Pond
- Has water view: Yes
- Water view: Pond
Lot
- Size: 2.10 Acres
- Features: Front Yard, Landscaped, Level, Pond, Rear Yard, SideYard(s), Rural
Details
- Additional structures: Above Grade, Below Grade
- Parcel number: 6000226600000
- Zoning: RESIDENTIAL
- Special conditions: Standard
Construction
Type & style
- Home type: SingleFamily
- Architectural style: Ranch/Rambler
- Property subtype: Single Family Residence
Materials
- Brick, Vinyl Siding
- Foundation: Block, Active Radon Mitigation
Condition
- Excellent
- New construction: No
- Year built: 1996
Utilities & green energy
- Electric: 200+ Amp Service
- Sewer: Public Sewer
- Water: Well
Community & neighborhood
Location
- Region: Lititz
- Subdivision: Hilltop Manor
- Municipality: WARWICK TWP
Other
Other facts
- Listing agreement: Exclusive Right To Sell
- Listing terms: Cash,Conventional
- Ownership: Fee Simple
Price history
| Date | Event | Price |
|---|---|---|
| 8/26/2025 | Sold | $625,000$342/sqft |
Source: | ||
| 7/9/2025 | Pending sale | $625,000+4.2%$342/sqft |
Source: | ||
| 7/1/2025 | Price change | $599,900-13%$328/sqft |
Source: | ||
| 6/10/2025 | Listed for sale | $689,500$377/sqft |
Source: | ||
Public tax history
Tax history is unavailable.
Neighborhood: 17543
Nearby schools
GreatSchools rating
- 6/10John Beck El SchoolGrades: K-6Distance: 1 mi
- 7/10Warwick Middle SchoolGrades: 7-9Distance: 1.8 mi
- 9/10Warwick Senior High SchoolGrades: 9-12Distance: 1.9 mi
Schools provided by the listing agent
- High: Warwick
- District: Warwick
Source: Bright MLS. This data may not be complete. We recommend contacting the local school district to confirm school assignments for this home.

Get pre-qualified for a loan
At Zillow Home Loans, we can pre-qualify you in as little as 5 minutes with no impact to your credit score.An equal housing lender. NMLS #10287.

