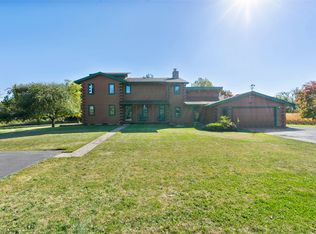Closed
$995,000
10N862 Muirhead Rd, Elgin, IL 60124
3beds
2,322sqft
Single Family Residence
Built in 1966
7.18 Acres Lot
$1,008,100 Zestimate®
$429/sqft
$3,396 Estimated rent
Home value
$1,008,100
$907,000 - $1.12M
$3,396/mo
Zestimate® history
Loading...
Owner options
Explore your selling options
What's special
Welcome to your dream property-set on over 7 acres in the highly sought-after School District 301, this ranch home with a walkout basement offers two huge pole barns and a ton of opportunity. Starting on the outside, you have a NEW roof and NEW windows giving you ultimate peace of mind. Then from the moment you step inside, you'll be drawn to the open-concept living space with vaulted ceilings, rich hardwood floors, and upgraded trim throughout. The gourmet kitchen features slow-close cabinetry with crown molding, quartz countertops, black stainless steel appliances (new in 2020), and an oversized center island perfect for entertaining or casual family meals. This home offers three spacious bedrooms and three full bathrooms, including a serene master suite with an updated ensuite bath. The finished walk-out basement is a true extension of your living space, with luxury vinyl plank flooring and a third full bathroom. Outdoors, enjoy breathtaking sunsets from your expansive deck while taking in the peaceful surroundings. The two pole barns provide endless possibilities-recreateion, storage, workshops, hobby spaces, and more. Pole Barn 1 is fully equipped with electric, water, gas, two offices, a bathroom, separate heating and cooling, LED lighting, and oversized garage doors (12x14). The concrete floor has been redone on one half and ready for you to set a vision while the other is a haven for fitness fanatics and those competitive pickup games. Pole Barn 2 includes a chicken coop, electric, and an automatic garage door. Major updates include dual-zone furnace and AC (2018), humidifier (2018), paver patio (2022), Generac generator, reverse osmosis, and water filtration systems. Offering space, functionality, and country charm all in one, this exceptional property is ready to welcome you home.
Zillow last checked: 8 hours ago
Listing updated: October 06, 2025 at 07:21am
Listing courtesy of:
Chris Wallace 847-207-7087,
@properties Christie's International Real Estate
Bought with:
Tamara O'Connor, CRS,GRI
Premier Living Properties
Source: MRED as distributed by MLS GRID,MLS#: 12447134
Facts & features
Interior
Bedrooms & bathrooms
- Bedrooms: 3
- Bathrooms: 3
- Full bathrooms: 3
Primary bedroom
- Features: Flooring (Hardwood), Bathroom (Full, Double Sink, Shower Only)
- Level: Main
- Area: 143 Square Feet
- Dimensions: 11X13
Bedroom 2
- Features: Flooring (Hardwood)
- Level: Main
- Area: 132 Square Feet
- Dimensions: 11X12
Bedroom 3
- Features: Flooring (Hardwood)
- Level: Main
- Area: 100 Square Feet
- Dimensions: 10X10
Eating area
- Features: Flooring (Hardwood)
- Level: Main
- Area: 294 Square Feet
- Dimensions: 21X14
Family room
- Features: Flooring (Carpet)
- Level: Basement
- Area: 572 Square Feet
- Dimensions: 22X26
Kitchen
- Features: Kitchen (Eating Area-Table Space, Island, Updated Kitchen), Flooring (Hardwood)
- Level: Main
- Area: 231 Square Feet
- Dimensions: 11X21
Living room
- Features: Flooring (Hardwood)
- Level: Main
- Area: 273 Square Feet
- Dimensions: 13X21
Heating
- Natural Gas, Forced Air
Cooling
- Central Air
Appliances
- Included: Range, Microwave, Dishwasher, Refrigerator, Disposal, Trash Compactor, Stainless Steel Appliance(s), Range Hood, Water Softener, Humidifier
- Laundry: Gas Dryer Hookup, In Unit, Sink
Features
- Cathedral Ceiling(s), 1st Floor Bedroom, 1st Floor Full Bath, Built-in Features, Open Floorplan
- Flooring: Hardwood
- Basement: Finished,Exterior Entry,Storage Space,Walk-Up Access,Full,Walk-Out Access
- Attic: Unfinished
Interior area
- Total structure area: 0
- Total interior livable area: 2,322 sqft
Property
Parking
- Total spaces: 2
- Parking features: Asphalt, Garage Door Opener, Garage, On Site, Garage Owned, Attached
- Attached garage spaces: 2
- Has uncovered spaces: Yes
Accessibility
- Accessibility features: No Disability Access
Features
- Stories: 1
- Patio & porch: Deck, Patio
- Exterior features: Fire Pit
Lot
- Size: 7.18 Acres
Details
- Additional structures: Workshop, Outbuilding, Poultry Coop, Shed(s)
- Parcel number: 0522200025
- Special conditions: None
- Other equipment: Water-Softener Owned, Ceiling Fan(s), Generator, Electronic Air Filters
Construction
Type & style
- Home type: SingleFamily
- Architectural style: Ranch
- Property subtype: Single Family Residence
Materials
- Brick
- Foundation: Concrete Perimeter
- Roof: Asphalt
Condition
- New construction: No
- Year built: 1966
Utilities & green energy
- Electric: 100 Amp Service
- Sewer: Septic Tank
- Water: Well
Community & neighborhood
Community
- Community features: Street Paved
Location
- Region: Elgin
HOA & financial
HOA
- Services included: None
Other
Other facts
- Listing terms: Cash
- Ownership: Fee Simple
Price history
| Date | Event | Price |
|---|---|---|
| 10/3/2025 | Sold | $995,000$429/sqft |
Source: | ||
| 9/20/2025 | Pending sale | $995,000$429/sqft |
Source: | ||
| 9/4/2025 | Contingent | $995,000$429/sqft |
Source: | ||
| 8/22/2025 | Listed for sale | $995,000+20.6%$429/sqft |
Source: | ||
| 7/28/2023 | Sold | $825,000$355/sqft |
Source: | ||
Public tax history
| Year | Property taxes | Tax assessment |
|---|---|---|
| 2024 | $12,156 +4.2% | $164,016 +10.8% |
| 2023 | $11,669 -2% | $148,044 +2.5% |
| 2022 | $11,912 +5.1% | $144,458 +7.7% |
Find assessor info on the county website
Neighborhood: 60124
Nearby schools
GreatSchools rating
- 9/10Howard B Thomas Grade SchoolGrades: PK-5Distance: 3.3 mi
- 7/10Prairie Knolls Middle SchoolGrades: 6-7Distance: 2.5 mi
- 8/10Central High SchoolGrades: 9-12Distance: 3.3 mi
Schools provided by the listing agent
- Elementary: Howard B Thomas Grade School
- Middle: Central Middle School
- High: Central High School
- District: 301
Source: MRED as distributed by MLS GRID. This data may not be complete. We recommend contacting the local school district to confirm school assignments for this home.

Get pre-qualified for a loan
At Zillow Home Loans, we can pre-qualify you in as little as 5 minutes with no impact to your credit score.An equal housing lender. NMLS #10287.
