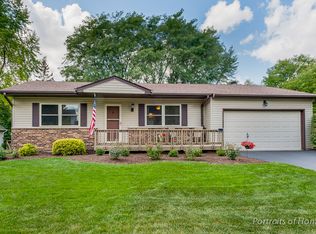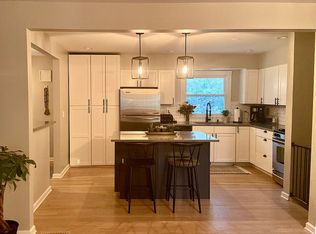Closed
$695,000
10S191 Alan Rd, Naperville, IL 60564
3beds
2,890sqft
Single Family Residence
Built in 1973
0.56 Acres Lot
$704,100 Zestimate®
$240/sqft
$4,485 Estimated rent
Home value
$704,100
$648,000 - $767,000
$4,485/mo
Zestimate® history
Loading...
Owner options
Explore your selling options
What's special
One-of-a-Kind Cape Cod Retreat - Luxuriously Updated & Move-In Ready! Welcome to an extraordinary home unlike any other in the neighborhood! Set on a private, wooded lot in the award-winning Indian Prairie School District 204, this stunning Cape Cod stands among the largest in the subdivision-expertly reimagined by Blanc & Noir Interiors with a full first-floor renovation completed in 2023. From the moment you step inside the grand foyer, you'll be captivated by the expansive, light-filled layout and timeless charm. Gleaming hardwood floors, styled in a sophisticated driftwood stain, flow throughout the open-concept main level. The custom-designed kitchen is a true centerpiece-featuring sun-washed, high-end cabinetry, gorgeous quartz countertops, a sprawling island, and premium GE "Cafe" appliances. Whether entertaining or enjoying a quiet morning coffee, this dream kitchen is both beautiful and functional. Gather with ease in the extra-large formal dining room, highlighted by a stunning two-sided gas fireplace shared with the elegant living room. Custom Roman shades add warmth and style-and they stay with the home! Unwind in the serene sunroom, flooded with natural light from multiple skylights, offering seamless access to a private patio surrounded by lush gardens, hydrangeas, and vibrant perennials. The private home office, complete with charming barn doors, provides the perfect space for remote work, study sessions, or quiet reflection. Second Level: Endless Space & Possibilities Upstairs you'll find three oversized bedrooms, each with walk-in closets. One bedroom is large enough to divide into two separate spaces, and there's even potential for a second-floor laundry room! Lower Level: Flexibility for the Future The full basement offers a bonus room ideal for a second office, gym, or playroom, along with a rough-in for a future bathroom. The laundry area is currently located here (washer/dryer not included), and a radon mitigation system was installed in 2019. Exceptional Updates for Ultimate Peace of Mind: New siding, gutters, leaf guards, and windows (2015) Dual HVAC systems (2018) and new AC (2019) Water heater (2024) Reverse osmosis system for pure drinking water Security system with installed cameras Garage & Outdoor Living: The oversized, extra-deep two-car garage features a rear door for backyard access and a second patio area. Need more storage? A spacious shed with electricity is ready for your tools and toys-and ask about the available professional-grade zero-turn riding mower! More Than a Home-It's a Lifestyle Enjoy peaceful walks to nearby Springbrook Prairie, all while benefiting from LOW TAXES (Unincorporated)! This is more than just a house; it's a rare opportunity to live in a luxurious, thoughtfully updated retreat in one of the area's most sought-after locations.
Zillow last checked: 8 hours ago
Listing updated: June 16, 2025 at 01:16am
Listing courtesy of:
Kathryn Hoffman, ABR,CNC,CRS,GRI,SRES 630-915-6572,
Century 21 Circle
Bought with:
Terri Swiderski
RE/MAX Professionals Select
Source: MRED as distributed by MLS GRID,MLS#: 12366106
Facts & features
Interior
Bedrooms & bathrooms
- Bedrooms: 3
- Bathrooms: 3
- Full bathrooms: 2
- 1/2 bathrooms: 1
Primary bedroom
- Features: Flooring (Hardwood), Bathroom (Full)
- Level: Second
- Area: 320 Square Feet
- Dimensions: 20X16
Bedroom 2
- Features: Flooring (Hardwood)
- Level: Second
- Area: 260 Square Feet
- Dimensions: 20X13
Bedroom 3
- Features: Flooring (Hardwood)
- Level: Second
- Area: 247 Square Feet
- Dimensions: 19X13
Bonus room
- Features: Flooring (Carpet)
- Level: Basement
- Area: 132 Square Feet
- Dimensions: 12X11
Den
- Features: Flooring (Hardwood)
- Level: Main
- Area: 195 Square Feet
- Dimensions: 15X13
Dining room
- Features: Flooring (Hardwood)
- Level: Main
- Area: 247 Square Feet
- Dimensions: 19X13
Family room
- Features: Flooring (Ceramic Tile), Window Treatments (Skylight(s))
- Level: Main
- Area: 196 Square Feet
- Dimensions: 14X14
Foyer
- Features: Flooring (Ceramic Tile)
- Level: Main
- Area: 143 Square Feet
- Dimensions: 13X11
Kitchen
- Features: Kitchen (Eating Area-Table Space, Island, Pantry-Closet, SolidSurfaceCounter, Updated Kitchen)
- Level: Main
- Area: 156 Square Feet
- Dimensions: 12X13
Laundry
- Level: Basement
- Area: 144 Square Feet
- Dimensions: 12X12
Living room
- Features: Flooring (Hardwood)
- Level: Main
- Area: 266 Square Feet
- Dimensions: 19X14
Heating
- Natural Gas, Forced Air
Cooling
- Central Air
Appliances
- Included: Range, Microwave, Dishwasher, Refrigerator, Disposal, Humidifier
- Laundry: Gas Dryer Hookup
Features
- Cathedral Ceiling(s), Wet Bar
- Flooring: Hardwood
- Windows: Skylight(s)
- Basement: Partially Finished,Bath/Stubbed,Full
- Attic: Unfinished
- Number of fireplaces: 1
- Fireplace features: Gas Log, Family Room, Living Room
Interior area
- Total structure area: 1,470
- Total interior livable area: 2,890 sqft
- Finished area below ground: 132
Property
Parking
- Total spaces: 2
- Parking features: Asphalt, Concrete, Garage Door Opener, On Site, Garage Owned, Attached, Garage
- Attached garage spaces: 2
- Has uncovered spaces: Yes
Accessibility
- Accessibility features: No Disability Access
Features
- Stories: 2
- Patio & porch: Patio
Lot
- Size: 0.56 Acres
- Dimensions: 225X259X206
- Features: Irregular Lot
Details
- Additional structures: Shed(s)
- Parcel number: 0701021040130000
- Special conditions: None
- Other equipment: Water-Softener Owned, TV-Dish, Ceiling Fan(s), Sump Pump, Backup Sump Pump;
Construction
Type & style
- Home type: SingleFamily
- Architectural style: Cape Cod
- Property subtype: Single Family Residence
Materials
- Aluminum Siding, Brick
- Foundation: Concrete Perimeter
- Roof: Asphalt
Condition
- New construction: No
- Year built: 1973
- Major remodel year: 2023
Details
- Builder model: 2 STORY
Utilities & green energy
- Electric: Circuit Breakers, 150 Amp Service
- Sewer: Septic Tank
- Water: Well
Community & neighborhood
Security
- Security features: Security System, Carbon Monoxide Detector(s)
Community
- Community features: Street Paved
Location
- Region: Naperville
- Subdivision: Wheatland View
HOA & financial
HOA
- Services included: None
Other
Other facts
- Listing terms: Conventional
- Ownership: Fee Simple
Price history
| Date | Event | Price |
|---|---|---|
| 6/13/2025 | Sold | $695,000-0.7%$240/sqft |
Source: | ||
| 5/16/2025 | Contingent | $699,900$242/sqft |
Source: | ||
| 5/15/2025 | Listed for sale | $699,900-2.8%$242/sqft |
Source: | ||
| 5/15/2025 | Listing removed | $720,000$249/sqft |
Source: | ||
| 4/29/2025 | Price change | $720,000-0.7%$249/sqft |
Source: | ||
Public tax history
| Year | Property taxes | Tax assessment |
|---|---|---|
| 2023 | $10,124 +9.7% | $164,026 +12.7% |
| 2022 | $9,228 +5% | $145,519 +5% |
| 2021 | $8,786 +1.9% | $138,590 +1.6% |
Find assessor info on the county website
Neighborhood: 60564
Nearby schools
GreatSchools rating
- 5/10Robert Clow Elementary SchoolGrades: K-5Distance: 0.3 mi
- 9/10Gordon Gregory Middle SchoolGrades: 6-8Distance: 0.5 mi
- 10/10Neuqua Valley High SchoolGrades: 9-12Distance: 1.3 mi
Schools provided by the listing agent
- Elementary: Clow Elementary School
- Middle: Gregory Middle School
- High: Neuqua Valley High School
- District: 204
Source: MRED as distributed by MLS GRID. This data may not be complete. We recommend contacting the local school district to confirm school assignments for this home.
Get a cash offer in 3 minutes
Find out how much your home could sell for in as little as 3 minutes with a no-obligation cash offer.
Estimated market value$704,100
Get a cash offer in 3 minutes
Find out how much your home could sell for in as little as 3 minutes with a no-obligation cash offer.
Estimated market value
$704,100

