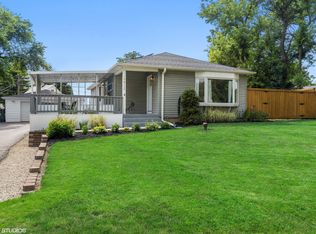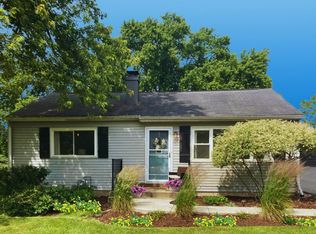Closed
$355,000
10S426 Ruth Dr, Lemont, IL 60439
3beds
1,700sqft
Single Family Residence
Built in 1973
0.55 Acres Lot
$486,900 Zestimate®
$209/sqft
$2,912 Estimated rent
Home value
$486,900
$453,000 - $521,000
$2,912/mo
Zestimate® history
Loading...
Owner options
Explore your selling options
What's special
Looking for the perfect Ranch home with a large pole barn/ work shop space? Look no further! This 3Br 2Bath ranch home with a basement on a large corner lot is perfect for you! This house features a new 3 Ton ac unit, Water heater, and water filtration system all within the last 2 years. This property also features a massive 24x40 Insulated workshop with concrete floors and electric, and tall ceilings. Absolutely perfect for car/ bike enthusiasts, or small businesses that need a storage barn and workshop to service equipment. Unincorporated Lemont with Lemont Township HS! Book your appointment today! AS/IS add your own personal touches and make this your home. *Note there are currently no tax exemptions on this home*
Zillow last checked: 8 hours ago
Listing updated: September 13, 2024 at 07:27am
Listing courtesy of:
Benny Collesano 708-280-6213,
Better Homes & Gardens Real Estate
Bought with:
Blake Smith
Epique Realty Inc
Source: MRED as distributed by MLS GRID,MLS#: 12077497
Facts & features
Interior
Bedrooms & bathrooms
- Bedrooms: 3
- Bathrooms: 2
- Full bathrooms: 2
Primary bedroom
- Features: Flooring (Wood Laminate), Window Treatments (All), Bathroom (Full)
- Level: Main
- Area: 154 Square Feet
- Dimensions: 11X14
Bedroom 2
- Features: Flooring (Wood Laminate), Window Treatments (All)
- Level: Main
- Area: 110 Square Feet
- Dimensions: 10X11
Bedroom 3
- Features: Flooring (Wood Laminate), Window Treatments (All)
- Level: Main
- Area: 110 Square Feet
- Dimensions: 10X11
Dining room
- Features: Flooring (Wood Laminate), Window Treatments (All)
- Level: Main
- Area: 100 Square Feet
- Dimensions: 10X10
Family room
- Features: Flooring (Wood Laminate), Window Treatments (All)
- Level: Main
- Area: 210 Square Feet
- Dimensions: 14X15
Kitchen
- Features: Kitchen (Eating Area-Breakfast Bar), Flooring (Wood Laminate), Window Treatments (All)
- Level: Main
- Area: 156 Square Feet
- Dimensions: 12X13
Laundry
- Features: Flooring (Wood Laminate), Window Treatments (All)
- Level: Main
- Area: 40 Square Feet
- Dimensions: 8X5
Living room
- Features: Flooring (Wood Laminate), Window Treatments (All)
- Level: Main
- Area: 252 Square Feet
- Dimensions: 21X12
Recreation room
- Features: Flooring (Other)
- Level: Basement
- Area: 420 Square Feet
- Dimensions: 14X30
Heating
- Natural Gas, Forced Air
Cooling
- Central Air
Appliances
- Included: Range, Microwave, Dishwasher, Refrigerator, Washer, Dryer, Stainless Steel Appliance(s)
Features
- Basement: Partially Finished,Crawl Space,Partial
Interior area
- Total structure area: 2,200
- Total interior livable area: 1,700 sqft
Property
Parking
- Total spaces: 7.5
- Parking features: Garage Door Opener, Garage, On Site, Attached, Detached
- Attached garage spaces: 7.5
- Has uncovered spaces: Yes
Accessibility
- Accessibility features: No Disability Access
Features
- Stories: 1
- Patio & porch: Porch
- Fencing: Fenced
Lot
- Size: 0.55 Acres
- Dimensions: 199X197X167X90
- Features: Corner Lot
Details
- Parcel number: 1005401009
- Special conditions: None
- Other equipment: Water-Softener Owned, Ceiling Fan(s), Sump Pump
Construction
Type & style
- Home type: SingleFamily
- Property subtype: Single Family Residence
Materials
- Brick
- Foundation: Block
- Roof: Asphalt
Condition
- New construction: No
- Year built: 1973
Utilities & green energy
- Electric: Circuit Breakers
- Sewer: Septic Tank
- Water: Well
Community & neighborhood
Security
- Security features: Carbon Monoxide Detector(s)
Location
- Region: Lemont
Other
Other facts
- Listing terms: Conventional
- Ownership: Fee Simple
Price history
| Date | Event | Price |
|---|---|---|
| 9/12/2024 | Sold | $355,000-2.7%$209/sqft |
Source: | ||
| 7/22/2024 | Contingent | $365,000$215/sqft |
Source: | ||
| 7/6/2024 | Price change | $365,000-2.7%$215/sqft |
Source: | ||
| 6/25/2024 | Price change | $375,000-2.7%$221/sqft |
Source: | ||
| 6/7/2024 | Listed for sale | $385,500$227/sqft |
Source: | ||
Public tax history
| Year | Property taxes | Tax assessment |
|---|---|---|
| 2024 | $6,925 -4.4% | $127,773 +8.8% |
| 2023 | $7,242 +2.5% | $117,460 +4.1% |
| 2022 | $7,064 +16% | $112,830 +1.1% |
Find assessor info on the county website
Neighborhood: 60439
Nearby schools
GreatSchools rating
- 8/10Cass Jr High SchoolGrades: 5-8Distance: 1.2 mi
- 10/10Lemont Twp High SchoolGrades: 9-12Distance: 3.2 mi
- 10/10Concord Elementary SchoolGrades: PK-4Distance: 1.9 mi
Schools provided by the listing agent
- Middle: Cass Junior High School
- High: Lemont Twp High School
- District: 63
Source: MRED as distributed by MLS GRID. This data may not be complete. We recommend contacting the local school district to confirm school assignments for this home.
Get a cash offer in 3 minutes
Find out how much your home could sell for in as little as 3 minutes with a no-obligation cash offer.
Estimated market value$486,900
Get a cash offer in 3 minutes
Find out how much your home could sell for in as little as 3 minutes with a no-obligation cash offer.
Estimated market value
$486,900

