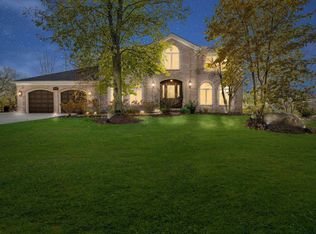Closed
$387,000
10S513 Madison St, Burr Ridge, IL 60527
3beds
1,860sqft
Single Family Residence
Built in 1970
0.46 Acres Lot
$464,700 Zestimate®
$208/sqft
$3,528 Estimated rent
Home value
$464,700
$437,000 - $497,000
$3,528/mo
Zestimate® history
Loading...
Owner options
Explore your selling options
What's special
~1900sqft 3br 1.5bath ranch on top of a sprawling half-acre lot. Main level features include a family room with beamed ceilings and wood burning fireplace, and sliders that open to the sunroom and backyard. Master bedroom has a half bath/WC and two closets. Half finished basement with wet bar + two crawl spaces offering plenty of storage space. Home is tied into city water and also has a private well. TLC will be needed, sold as-is, working with experienced SS attorney!
Zillow last checked: 8 hours ago
Listing updated: January 31, 2024 at 12:00am
Listing courtesy of:
Ashley Kaehn 773-590-8200,
Compass
Bought with:
Vincent A Incopero
Nexus Chicago Realty Group, LL
Source: MRED as distributed by MLS GRID,MLS#: 11900421
Facts & features
Interior
Bedrooms & bathrooms
- Bedrooms: 3
- Bathrooms: 2
- Full bathrooms: 1
- 1/2 bathrooms: 1
Primary bedroom
- Features: Flooring (Hardwood), Bathroom (Half)
- Level: Main
- Area: 169 Square Feet
- Dimensions: 13X13
Bedroom 2
- Features: Flooring (Hardwood)
- Level: Main
- Area: 169 Square Feet
- Dimensions: 13X13
Bedroom 3
- Features: Flooring (Hardwood)
- Level: Main
- Area: 156 Square Feet
- Dimensions: 13X12
Bar entertainment
- Level: Basement
- Area: 88 Square Feet
- Dimensions: 11X8
Dining room
- Features: Flooring (Carpet)
- Level: Main
- Area: 168 Square Feet
- Dimensions: 12X14
Family room
- Features: Flooring (Hardwood)
- Level: Main
- Area: 323 Square Feet
- Dimensions: 19X17
Kitchen
- Features: Kitchen (Eating Area-Table Space), Flooring (Hardwood)
- Level: Main
- Area: 180 Square Feet
- Dimensions: 15X12
Living room
- Features: Flooring (Hardwood)
- Level: Main
- Area: 260 Square Feet
- Dimensions: 13X20
Recreation room
- Level: Basement
- Area: 416 Square Feet
- Dimensions: 26X16
Sun room
- Level: Main
- Area: 340 Square Feet
- Dimensions: 17X20
Other
- Level: Basement
- Area: 384 Square Feet
- Dimensions: 24X16
Heating
- Natural Gas, Forced Air
Cooling
- Central Air
Features
- Beamed Ceilings
- Flooring: Hardwood
- Basement: Finished,Crawl Space,Partial
- Number of fireplaces: 1
- Fireplace features: Family Room
Interior area
- Total structure area: 0
- Total interior livable area: 1,860 sqft
Property
Parking
- Total spaces: 2
- Parking features: Concrete, On Site, Garage Owned, Attached, Garage
- Attached garage spaces: 2
Accessibility
- Accessibility features: No Disability Access
Features
- Stories: 1
Lot
- Size: 0.46 Acres
- Dimensions: 101 X 198
Details
- Parcel number: 1001301002
- Special conditions: Short Sale
Construction
Type & style
- Home type: SingleFamily
- Architectural style: Ranch
- Property subtype: Single Family Residence
Materials
- Brick
Condition
- New construction: No
- Year built: 1970
Utilities & green energy
- Sewer: Public Sewer
- Water: Public, Well
Community & neighborhood
Location
- Region: Burr Ridge
Other
Other facts
- Listing terms: Cash
- Ownership: Fee Simple
Price history
| Date | Event | Price |
|---|---|---|
| 1/26/2024 | Sold | $387,000+10.6%$208/sqft |
Source: | ||
| 10/14/2023 | Contingent | $350,000$188/sqft |
Source: | ||
| 10/4/2023 | Price change | $350,000-22%$188/sqft |
Source: | ||
| 5/24/2023 | Listed for sale | $449,000$241/sqft |
Source: | ||
Public tax history
| Year | Property taxes | Tax assessment |
|---|---|---|
| 2024 | $8,458 +4.1% | $149,159 +8.8% |
| 2023 | $8,127 -0.2% | $137,120 -0.9% |
| 2022 | $8,139 +4.3% | $138,370 +1.2% |
Find assessor info on the county website
Neighborhood: 60527
Nearby schools
GreatSchools rating
- 7/10Burr Ridge Middle SchoolGrades: 5-8Distance: 0.4 mi
- 8/10Hinsdale South High SchoolGrades: 9-12Distance: 2.4 mi
- 3/10Anne M Jeans Elementary SchoolGrades: PK-4Distance: 0.8 mi
Schools provided by the listing agent
- Elementary: Anne M Jeans Elementary School
- Middle: Burr Ridge Middle School
- High: Hinsdale South High School
- District: 180
Source: MRED as distributed by MLS GRID. This data may not be complete. We recommend contacting the local school district to confirm school assignments for this home.
Get a cash offer in 3 minutes
Find out how much your home could sell for in as little as 3 minutes with a no-obligation cash offer.
Estimated market value$464,700
Get a cash offer in 3 minutes
Find out how much your home could sell for in as little as 3 minutes with a no-obligation cash offer.
Estimated market value
$464,700
