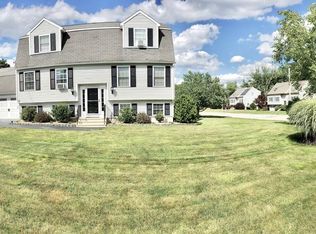Sold for $480,000 on 08/27/25
$480,000
11 Abbey Rd, Webster, MA 01570
3beds
1,748sqft
Single Family Residence
Built in 2003
0.41 Acres Lot
$488,400 Zestimate®
$275/sqft
$2,780 Estimated rent
Home value
$488,400
$449,000 - $532,000
$2,780/mo
Zestimate® history
Loading...
Owner options
Explore your selling options
What's special
BEYOND THE ORDINARY - Unique Raised Gambrel on Cul-de-Sac - Open Eat-In Kitchen Leading to Exterior Deck Overlooking Level Backyard with Plenty of Room for Entertaining - Living Room with Fireplace - Sitting Room French Doors Across from 3/4 Bath - Second Level Boasts Primary Bedroom with Deep Closet and Ensuite Bath with Oversized Shower - 2 Bedrooms with Closets for Storage and Additional Full Bath - Lower Level Office/Playroom & Additional Media/Workout Room - Single Car Garage for Keeping Vehicles Out of the Elements - Interior Freshly Painted and New Carpet Installed in Upper Level - Convenient to Area Amenities, Shopping, Restaurants and Highway Access - Minutes to Webster Lake
Zillow last checked: 8 hours ago
Listing updated: August 28, 2025 at 04:07pm
Listed by:
The Icon Group 508-841-5543,
Keller Williams Pinnacle MetroWest 508-754-3020,
Sarah Gustafson 508-365-2917
Bought with:
Emily Phelps
Castinetti Realty Group
Source: MLS PIN,MLS#: 73400529
Facts & features
Interior
Bedrooms & bathrooms
- Bedrooms: 3
- Bathrooms: 3
- Full bathrooms: 3
Primary bedroom
- Features: Bathroom - 3/4, Walk-In Closet(s), Flooring - Wall to Wall Carpet
- Level: Second
Bedroom 2
- Features: Closet, Flooring - Wall to Wall Carpet
- Level: Second
Bedroom 3
- Features: Closet, Flooring - Laminate
- Level: Second
Primary bathroom
- Features: Yes
Bathroom 1
- Features: Bathroom - 3/4, Flooring - Stone/Ceramic Tile
- Level: First
Bathroom 2
- Features: Bathroom - Full, Flooring - Vinyl
- Level: Second
Bathroom 3
- Features: Bathroom - 3/4, Flooring - Vinyl
- Level: Second
Dining room
- Level: First
Family room
- Features: Ceiling Fan(s), Flooring - Wood, French Doors
- Level: First
Kitchen
- Features: Dining Area, Deck - Exterior, Open Floorplan, Peninsula
- Level: Main,First
Living room
- Features: Flooring - Wood, French Doors
- Level: First
Office
- Features: Flooring - Wall to Wall Carpet
- Level: Basement
Heating
- Baseboard, Natural Gas
Cooling
- None
Appliances
- Laundry: In Basement, Washer Hookup
Features
- Bonus Room, Office
- Flooring: Wood, Tile, Vinyl, Carpet, Laminate, Flooring - Wall to Wall Carpet
- Windows: Insulated Windows
- Basement: Full,Partially Finished,Interior Entry,Garage Access
- Number of fireplaces: 1
- Fireplace features: Living Room
Interior area
- Total structure area: 1,748
- Total interior livable area: 1,748 sqft
- Finished area above ground: 1,748
- Finished area below ground: 200
Property
Parking
- Total spaces: 5
- Parking features: Under, Paved Drive, Off Street, Tandem, Paved
- Attached garage spaces: 1
- Uncovered spaces: 4
Features
- Patio & porch: Deck
- Exterior features: Deck, Rain Gutters
Lot
- Size: 0.41 Acres
- Features: Cul-De-Sac
Details
- Parcel number: M:9 B:B P:29 E:14,1745914
- Zoning: SFR-12
Construction
Type & style
- Home type: SingleFamily
- Architectural style: Colonial
- Property subtype: Single Family Residence
Materials
- Frame
- Foundation: Concrete Perimeter
- Roof: Shingle
Condition
- Year built: 2003
Utilities & green energy
- Electric: Circuit Breakers
- Sewer: Public Sewer
- Water: Public
- Utilities for property: Washer Hookup
Community & neighborhood
Community
- Community features: Shopping, Highway Access
Location
- Region: Webster
Price history
| Date | Event | Price |
|---|---|---|
| 8/27/2025 | Sold | $480,000+1.1%$275/sqft |
Source: MLS PIN #73400529 Report a problem | ||
| 7/7/2025 | Listed for sale | $475,000$272/sqft |
Source: MLS PIN #73400529 Report a problem | ||
Public tax history
| Year | Property taxes | Tax assessment |
|---|---|---|
| 2025 | $4,773 +1.4% | $401,800 +3.9% |
| 2024 | $4,709 +8.4% | $386,600 +11.3% |
| 2023 | $4,344 +6.2% | $347,500 +18.6% |
Find assessor info on the county website
Neighborhood: 01570
Nearby schools
GreatSchools rating
- 3/10Webster Middle SchoolGrades: 5-8Distance: 0.8 mi
- 2/10Bartlett High SchoolGrades: 9-12Distance: 0.7 mi
- 4/10Park Avenue Elementary SchoolGrades: PK-4Distance: 1.5 mi

Get pre-qualified for a loan
At Zillow Home Loans, we can pre-qualify you in as little as 5 minutes with no impact to your credit score.An equal housing lender. NMLS #10287.
Sell for more on Zillow
Get a free Zillow Showcase℠ listing and you could sell for .
$488,400
2% more+ $9,768
With Zillow Showcase(estimated)
$498,168