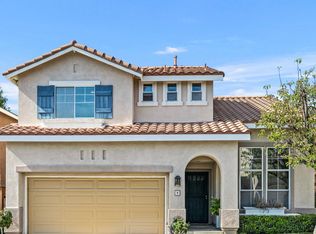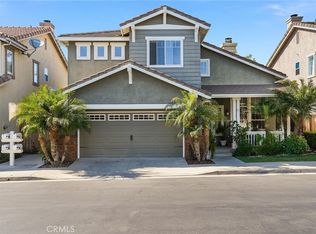Views, views, Views. Welcome home to this desirable neighborhood located in Las Flores. As you walk up to the home, you are greeted by a warm and inviting front porch, perfect for those cool summer evenings. Once you step into this home, you will be impressed by spacious open floor plan and vaulted ceilings. The spacious kitchen has been recently remodeled with quartz counter tops, subway tile back splash, stainless steel appliances, refinished self closing cabinets, drawers with a Lazy Susan in the corner and a beautiful bay window. The family room is just off the kitchen with a beautiful bay window offering amazing canyon views with a separate eating area with French doors leading to your outdoor patio. The downstairs offers newly installed flooring with warm neutral colors throughout. Walking upstairs you will notice new carpeting on the stairs as well as both secondary bedrooms. The spacious master bedroom has a beautiful bay window with amazing canyon views, perfect to wake up to. The master bathroom has been remodeled with porcelain tiles shower, dual master sinks quartz countertops and decorative shiplap to complete this beautiful remodel. Just off the master bathroom there is a large walk-in closet. The secondary rooms are spacious and opposite the master bedroom. The beautiful landscaped backyard offers a pondless waterfall with stream, built in gas firepit and patio cover. This home also has a Water Boy whole house H2O system and Epoxy flooring in the garage.
This property is off market, which means it's not currently listed for sale or rent on Zillow. This may be different from what's available on other websites or public sources.

