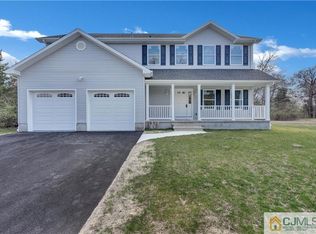Welcome home! *BRAND NEW* 4 BR 2.5 Bath Center Hall Colonial in desirable Howell is sure to please! Relax on the charming rocking chair front porch before heading inside! Upon entrance to the 2 story foyer, find new deep-stained HW flooring, fresh paint & neutral palette- easy to make your own! Spacious, light & bright LR flows effortlessly into the classy FDR! Gourmet EIK will wow any cooking aficionado, feat. a center island, granite counters, SS appl. & a wealth of cherry cabinetry. Dinette area w/slider to the yard. Sizable FR & 1/2 bath round off the main lvl. Upstairs, find 4 generously sized BRs w/plush carpets & ample closet storage, incl. the Master Suite! MBR boasts a WIC & ensuite bath w/stall shower & tub! 2nd full bath completes the lvl. This home offers a HUGE backyard- turn
This property is off market, which means it's not currently listed for sale or rent on Zillow. This may be different from what's available on other websites or public sources.

