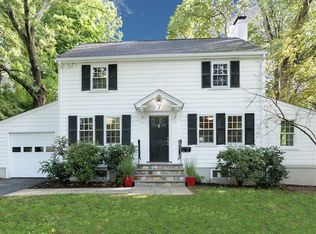Sold for $3,295,000
$3,295,000
11 Alba Rd, Wellesley, MA 02481
5beds
4,400sqft
Single Family Residence
Built in 2024
0.29 Acres Lot
$3,370,800 Zestimate®
$749/sqft
$4,309 Estimated rent
Home value
$3,370,800
$3.10M - $3.64M
$4,309/mo
Zestimate® history
Loading...
Owner options
Explore your selling options
What's special
Incredible new construction by one of Wellesley's premier builders. Classic colonial with the perfect floor plan. Open kitchen family room expands the entire back of the home. Large island and top of the line appliances. Great space for dining area and family room with fireplace. Great access points to the outdoors! First floor study and large mudroom with built-ins. Living room perfect for entertaining. Main bedroom with oversized walk-in closet and spa-like bath with double sinks and soaking tub. 3 additional bedrooms all similar in size each with their own bathroom and great closets. 2nd floor laundry. Lower level to include 5th bedroom and full bath. Large playroom, exercise room plus great storage. Bluestone patio and sitting wall in the back yard with excellent yard for barbecues and parties. Short distance to town, train, and all schools. Location is a dream!
Zillow last checked: 8 hours ago
Listing updated: November 20, 2024 at 01:26pm
Listed by:
Melissa Dailey 617-699-3922,
Coldwell Banker Realty - Wellesley 781-237-9090
Bought with:
The Pinnacle Group
Douglas Elliman Real Estate - Wellesley
Source: MLS PIN,MLS#: 73199071
Facts & features
Interior
Bedrooms & bathrooms
- Bedrooms: 5
- Bathrooms: 6
- Full bathrooms: 5
- 1/2 bathrooms: 1
Primary bedroom
- Level: Second
Bedroom 2
- Level: Second
Bedroom 3
- Level: Second
Bedroom 4
- Level: Second
Bedroom 5
- Level: Basement
Primary bathroom
- Features: Yes
Bathroom 1
- Level: First
Bathroom 2
- Level: Basement
Family room
- Level: First
Kitchen
- Level: First
Living room
- Level: First
Heating
- Forced Air
Cooling
- Central Air
Appliances
- Included: Gas Water Heater, Oven, Dishwasher, Disposal, Microwave, Range
- Laundry: Second Floor
Features
- Study, Mud Room, Exercise Room, Play Room, Wet Bar
- Flooring: Wood
- Windows: Insulated Windows
- Basement: Full,Finished
- Number of fireplaces: 1
Interior area
- Total structure area: 4,400
- Total interior livable area: 4,400 sqft
Property
Parking
- Total spaces: 6
- Parking features: Attached, Garage Door Opener, Paved Drive, Off Street
- Attached garage spaces: 2
- Uncovered spaces: 4
Features
- Patio & porch: Patio
- Exterior features: Patio, Professional Landscaping, Sprinkler System
Lot
- Size: 0.29 Acres
Details
- Parcel number: 260574
- Zoning: SR10
Construction
Type & style
- Home type: SingleFamily
- Architectural style: Colonial
- Property subtype: Single Family Residence
Materials
- Frame
- Foundation: Concrete Perimeter
- Roof: Shingle
Condition
- Year built: 2024
Utilities & green energy
- Electric: 200+ Amp Service
- Sewer: Public Sewer
- Water: Public
- Utilities for property: for Gas Range
Green energy
- Energy efficient items: Thermostat
Community & neighborhood
Community
- Community features: Public Transportation, Shopping, Tennis Court(s), Park, Walk/Jog Trails, Conservation Area, Highway Access, House of Worship, Public School
Location
- Region: Wellesley
- Subdivision: In town
Price history
| Date | Event | Price |
|---|---|---|
| 11/18/2024 | Sold | $3,295,000$749/sqft |
Source: MLS PIN #73199071 Report a problem | ||
| 2/2/2024 | Listed for sale | $3,295,000+153.5%$749/sqft |
Source: MLS PIN #73199071 Report a problem | ||
| 6/6/2023 | Sold | $1,300,000+45.3%$295/sqft |
Source: MLS PIN #73102941 Report a problem | ||
| 4/25/2023 | Listed for sale | $895,000$203/sqft |
Source: MLS PIN #73102941 Report a problem | ||
Public tax history
| Year | Property taxes | Tax assessment |
|---|---|---|
| 2025 | $24,939 +137.7% | $2,426,000 +140.7% |
| 2024 | $10,493 +3.1% | $1,008,000 +13.4% |
| 2023 | $10,179 +7.3% | $889,000 +9.5% |
Find assessor info on the county website
Neighborhood: 02481
Nearby schools
GreatSchools rating
- 9/10Sprague Elementary SchoolGrades: K-5Distance: 0.6 mi
- 8/10Wellesley Middle SchoolGrades: 6-8Distance: 0.2 mi
- 10/10Wellesley High SchoolGrades: 9-12Distance: 0.2 mi
Schools provided by the listing agent
- Elementary: Wellesley
- Middle: Wms
- High: Whs
Source: MLS PIN. This data may not be complete. We recommend contacting the local school district to confirm school assignments for this home.
Get a cash offer in 3 minutes
Find out how much your home could sell for in as little as 3 minutes with a no-obligation cash offer.
Estimated market value
$3,370,800
