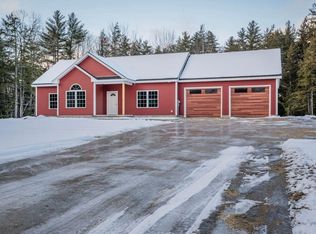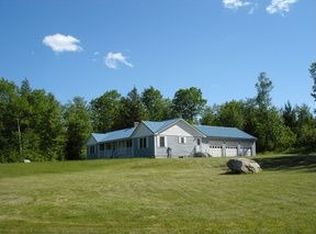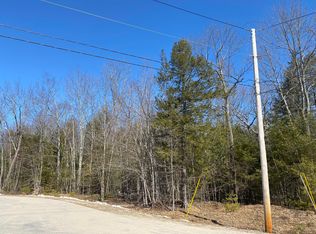Closed
$630,000
11 Angelwood Road Extension, Standish, ME 04084
3beds
2,016sqft
Single Family Residence
Built in 2024
3.66 Acres Lot
$649,100 Zestimate®
$313/sqft
$3,263 Estimated rent
Home value
$649,100
$591,000 - $714,000
$3,263/mo
Zestimate® history
Loading...
Owner options
Explore your selling options
What's special
This cute colonial offers country living at its finest, sitting on a 3.66 acre lot with private wooded views, this property sits at the end of a dead end cul-de-sac. Featuring 2,016 square feet of living space with 3 bedrooms and 2.5 bathrooms. The noticeably oversized primary bedroom features a walk-in closet and en-suite bathroom with double sinks, quartz countertops, and a custom oversized tile shower. The space is a true retreat within your home. The laundry room houses a quartz countertop folding station with extra storage cabinets, bringing beauty to the dreadful laundry task. The open concept kitchen and living room design features white shaker cabinets, quartz countertops, stainless steel appliances, a center island, and pantry. Use the sliding glass doors to lead you from the kitchen to a private (composite) deck perfect for entertaining with family and friends. The attached 2 car garage is heated on its own zone. This new construction home offers all the relaxing country feels on a beautiful dead end road. A must see!
Zillow last checked: 8 hours ago
Listing updated: January 31, 2025 at 10:13am
Listed by:
Proper Real Estate Group LLC
Bought with:
EXP Realty
Source: Maine Listings,MLS#: 1611624
Facts & features
Interior
Bedrooms & bathrooms
- Bedrooms: 3
- Bathrooms: 3
- Full bathrooms: 2
- 1/2 bathrooms: 1
Bedroom 1
- Features: Above Garage, Closet, Double Vanity, Full Bath, Walk-In Closet(s)
- Level: Second
Bedroom 2
- Features: Built-in Features
- Level: Second
Bedroom 3
- Level: Second
Dining room
- Level: First
Kitchen
- Features: Kitchen Island, Pantry
- Level: First
Living room
- Level: First
Heating
- Baseboard, Hot Water, Zoned
Cooling
- None
Appliances
- Included: Dishwasher, Microwave, Gas Range, Refrigerator
Features
- Bathtub, Pantry, Shower, Storage, Walk-In Closet(s), Primary Bedroom w/Bath
- Flooring: Tile, Wood
- Basement: Interior Entry,Full,Unfinished
- Has fireplace: No
Interior area
- Total structure area: 2,016
- Total interior livable area: 2,016 sqft
- Finished area above ground: 2,016
- Finished area below ground: 0
Property
Parking
- Total spaces: 2
- Parking features: Gravel, 5 - 10 Spaces, Garage Door Opener, Heated Garage
- Attached garage spaces: 2
Features
- Patio & porch: Deck, Porch
- Has view: Yes
- View description: Trees/Woods
Lot
- Size: 3.66 Acres
- Features: Rural, Cul-De-Sac, Wooded
Details
- Zoning: Rural
Construction
Type & style
- Home type: SingleFamily
- Architectural style: Colonial
- Property subtype: Single Family Residence
Materials
- Wood Frame, Vinyl Siding
- Roof: Shingle
Condition
- New Construction
- New construction: Yes
- Year built: 2024
Utilities & green energy
- Electric: Circuit Breakers
- Sewer: Private Sewer, Septic Design Available
- Water: Private, Well
Community & neighborhood
Location
- Region: Standish
Other
Other facts
- Road surface type: Paved
Price history
| Date | Event | Price |
|---|---|---|
| 1/31/2025 | Pending sale | $599,900-4.8%$298/sqft |
Source: | ||
| 1/30/2025 | Sold | $630,000+5%$313/sqft |
Source: | ||
| 1/2/2025 | Contingent | $599,900$298/sqft |
Source: | ||
| 12/27/2024 | Listed for sale | $599,900$298/sqft |
Source: | ||
Public tax history
Tax history is unavailable.
Neighborhood: 04084
Nearby schools
GreatSchools rating
- NASteep Falls Elementary SchoolGrades: K-3Distance: 3.8 mi
- 4/10Bonny Eagle Middle SchoolGrades: 6-8Distance: 3.1 mi
- 3/10Bonny Eagle High SchoolGrades: 9-12Distance: 3 mi
Get pre-qualified for a loan
At Zillow Home Loans, we can pre-qualify you in as little as 5 minutes with no impact to your credit score.An equal housing lender. NMLS #10287.


