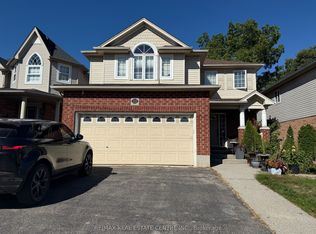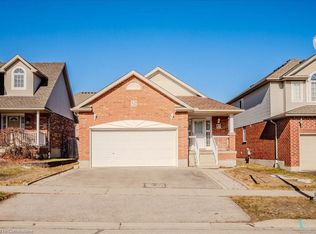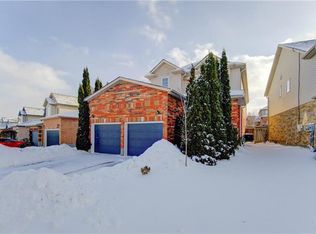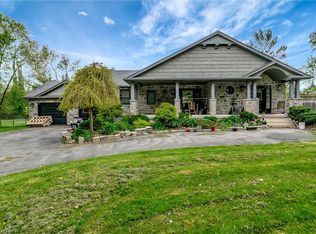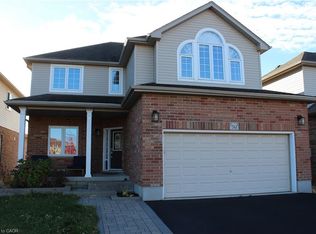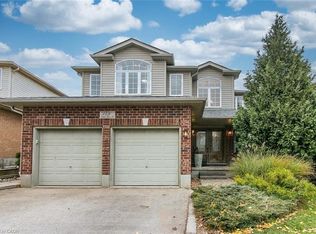11 Apple Ridge Dr, Kitchener, ON N2P 2R8
What's special
- 130 days |
- 33 |
- 3 |
Zillow last checked: 8 hours ago
Listing updated: November 17, 2025 at 11:49am
Laurie Dwyer, Salesperson,
RE/MAX SOLID GOLD REALTY (II) LTD.
Facts & features
Interior
Bedrooms & bathrooms
- Bedrooms: 4
- Bathrooms: 3
- Full bathrooms: 2
- 1/2 bathrooms: 1
- Main level bathrooms: 1
Other
- Level: Second
Bedroom
- Level: Second
Bedroom
- Level: Second
Bedroom
- Level: Basement
Bathroom
- Features: 2-Piece
- Level: Main
Bathroom
- Features: 4-Piece
- Level: Second
Other
- Features: 5+ Piece
- Level: Second
Dining room
- Level: Main
Eat in kitchen
- Level: Main
Laundry
- Level: Main
Living room
- Level: Main
Recreation room
- Level: Basement
Heating
- Forced Air, Natural Gas
Cooling
- Central Air
Appliances
- Included: Water Softener, Dishwasher, Dryer, Range Hood, Refrigerator, Stove, Washer
Features
- Basement: Full,Partially Finished,Sump Pump
- Has fireplace: No
Interior area
- Total structure area: 2,811
- Total interior livable area: 2,312 sqft
- Finished area above ground: 2,312
- Finished area below ground: 499
Video & virtual tour
Property
Parking
- Total spaces: 4
- Parking features: Attached Garage, Private Drive Double Wide
- Attached garage spaces: 2
- Uncovered spaces: 2
Features
- Patio & porch: Deck
- Frontage type: West
- Frontage length: 43.77
Lot
- Dimensions: 43.77 x
- Features: Urban, Major Highway, Park, Playground Nearby, Public Transit, Schools, Trails
Details
- Parcel number: 227340660
- Zoning: RES-4
Construction
Type & style
- Home type: SingleFamily
- Architectural style: Two Story
- Property subtype: Single Family Residence, Residential
Materials
- Brick Veneer, Stone, Vinyl Siding
- Foundation: Poured Concrete
- Roof: Asphalt Shing
Condition
- 16-30 Years
- New construction: No
Utilities & green energy
- Sewer: Sewer (Municipal)
- Water: Municipal-Metered
Community & HOA
Location
- Region: Kitchener
Financial & listing details
- Price per square foot: C$389/sqft
- Annual tax amount: C$6,159
- Date on market: 9/18/2025
- Inclusions: Dishwasher, Dryer, Range Hood, Refrigerator, Stove, Washer, Water Softener.
- Exclusions: Projector Screen, Freezer, Bar Fridge, Wine Racks In Rec Room But All Are Negotiable.
(519) 888-7110
By pressing Contact Agent, you agree that the real estate professional identified above may call/text you about your search, which may involve use of automated means and pre-recorded/artificial voices. You don't need to consent as a condition of buying any property, goods, or services. Message/data rates may apply. You also agree to our Terms of Use. Zillow does not endorse any real estate professionals. We may share information about your recent and future site activity with your agent to help them understand what you're looking for in a home.
Price history
Price history
| Date | Event | Price |
|---|---|---|
| 9/18/2025 | Listed for sale | C$900,000C$389/sqft |
Source: ITSO #40770348 Report a problem | ||
Public tax history
Public tax history
Tax history is unavailable.Climate risks
Neighborhood: Doon South
Nearby schools
GreatSchools rating
No schools nearby
We couldn't find any schools near this home.
Schools provided by the listing agent
- Elementary: St. Timothys, J.W Gerth, Doon P.S
- High: St. Marys, Huron Heights
Source: ITSO. This data may not be complete. We recommend contacting the local school district to confirm school assignments for this home.
- Loading
