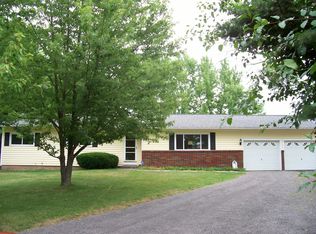Closed
$325,000
11 Appledore Cir, Rochester, NY 14623
3beds
1,556sqft
Single Family Residence
Built in 1963
10,798.52 Square Feet Lot
$332,000 Zestimate®
$209/sqft
$2,219 Estimated rent
Maximize your home sale
Get more eyes on your listing so you can sell faster and for more.
Home value
$332,000
$309,000 - $355,000
$2,219/mo
Zestimate® history
Loading...
Owner options
Explore your selling options
What's special
.Beautifully Renovated Ranch in Prime Henrietta Location! Welcome to this fully updated 3-bedroom, 2.5-bath ranch, nestled on a quiet cul-de-sac in one of Henrietta’s most convenient neighborhoods. Originally a 4-bedroom home, the thoughtful redesign offers larger living spaces while maintaining flexibility for your needs. Nearly every inch has been upgraded—enjoy peace of mind with a brand-new roof, siding, windows, doors, furnace, driveway and flooring throughout. The stunning kitchen is completely renovated, featuring modern finishes and an open feel perfect for entertaining. Both bathrooms have been stylishly updated, creating a fresh, move-in-ready home from top to bottom. Relax in the spacious living room with a cozy wood stove fireplace, or step outside to a private backyard with a patio, ideal for summer gatherings. The attached 2-car garage adds even more convenience. Home was a 4 bedroom but made into a 3 bedroom for a large master. A wall can easily put back up to make it 4 beds again. Located just a short walk from Crane Elementary, Henrietta Town Park, Wegmans, and local shops and restaurants, this home offers the perfect balance of comfort and accessibility. Don’t miss this rare opportunity—schedule your showing today! A 1 year AHS/hsa home warranty comes with the house for peace of mind. Delayed negotiations-no negotiations until 8/10/25 at 4pm.
Zillow last checked: 8 hours ago
Listing updated: October 01, 2025 at 12:39pm
Listed by:
Charles Sandusky 585-259-8671,
Hunt Real Estate ERA/Columbus
Bought with:
Zachary Summers, 10401383915
Elysian Homes by Mark Siwiec and Associates
Source: NYSAMLSs,MLS#: R1627180 Originating MLS: Rochester
Originating MLS: Rochester
Facts & features
Interior
Bedrooms & bathrooms
- Bedrooms: 3
- Bathrooms: 3
- Full bathrooms: 2
- 1/2 bathrooms: 1
- Main level bathrooms: 3
- Main level bedrooms: 3
Heating
- Gas, Forced Air
Appliances
- Included: Dishwasher, Electric Oven, Electric Range, Gas Water Heater, Refrigerator
- Laundry: In Basement
Features
- Eat-in Kitchen, Great Room, Main Level Primary, Primary Suite
- Flooring: Varies, Vinyl
- Basement: Full,Partially Finished
- Number of fireplaces: 1
Interior area
- Total structure area: 1,556
- Total interior livable area: 1,556 sqft
Property
Parking
- Total spaces: 2
- Parking features: Garage
- Garage spaces: 2
Features
- Levels: One
- Stories: 1
- Exterior features: Blacktop Driveway
Lot
- Size: 10,798 sqft
- Dimensions: 60 x 102
- Features: Cul-De-Sac, Irregular Lot
Details
- Additional structures: Second Garage
- Parcel number: 2632001621800001084000
- Special conditions: Standard
Construction
Type & style
- Home type: SingleFamily
- Architectural style: Ranch
- Property subtype: Single Family Residence
Materials
- Attic/Crawl Hatchway(s) Insulated, Vinyl Siding
- Foundation: Block
Condition
- Resale
- Year built: 1963
Utilities & green energy
- Sewer: Connected
- Water: Connected, Public
- Utilities for property: Cable Available, High Speed Internet Available, Sewer Connected, Water Connected
Community & neighborhood
Location
- Region: Rochester
- Subdivision: Wedgewood Park Sec 08
Other
Other facts
- Listing terms: Cash,Conventional,FHA,USDA Loan,VA Loan
Price history
| Date | Event | Price |
|---|---|---|
| 9/25/2025 | Sold | $325,000+20.4%$209/sqft |
Source: | ||
| 9/2/2025 | Pending sale | $269,900$173/sqft |
Source: | ||
| 8/11/2025 | Contingent | $269,900$173/sqft |
Source: | ||
| 8/1/2025 | Listed for sale | $269,900+145.4%$173/sqft |
Source: | ||
| 3/11/2025 | Sold | $110,000$71/sqft |
Source: Public Record Report a problem | ||
Public tax history
| Year | Property taxes | Tax assessment |
|---|---|---|
| 2024 | -- | $242,000 |
| 2023 | -- | $242,000 +59.6% |
| 2022 | -- | $151,600 +6% |
Find assessor info on the county website
Neighborhood: 14623
Nearby schools
GreatSchools rating
- 6/10David B Crane Elementary SchoolGrades: K-3Distance: 0.3 mi
- 4/10Charles H Roth Middle SchoolGrades: 7-9Distance: 1.9 mi
- 7/10Rush Henrietta Senior High SchoolGrades: 9-12Distance: 1 mi
Schools provided by the listing agent
- District: Rush-Henrietta
Source: NYSAMLSs. This data may not be complete. We recommend contacting the local school district to confirm school assignments for this home.
