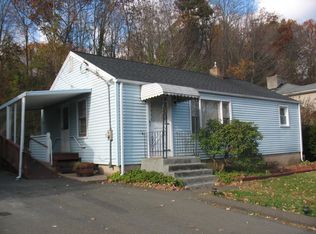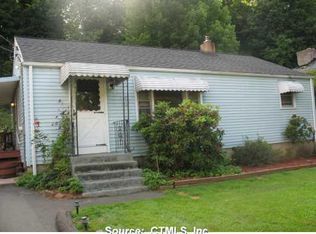Gracious center hall colonial home entry foyer with hardwood floors that extend into the Spacious fully appliance eat in kitchen double ovens great for entertaining. Large formal dining room with garden window with recessed lighting. Expansive main level recreation room off of of the kitchen opens to large deck overlooking yard and vista stairs down to yard and pool. Formal living room with recessed lighting and built ins. Main level laundry, remodeled main level full bathroom. Family room with natural vertical wood walls and exposed beamed ceiling, brick floor to ceiling RH fireplace. Second Floor 4 large bedrooms two full baths large walk in closet. This home sits on 1.60 acre lot offering privacy. 3 car garage under. This one owner custom built home is available for quick accompany. Award winning Amity School system.
This property is off market, which means it's not currently listed for sale or rent on Zillow. This may be different from what's available on other websites or public sources.

