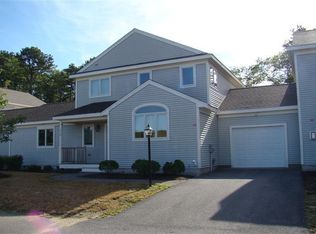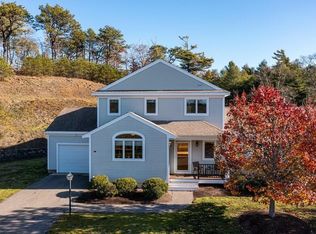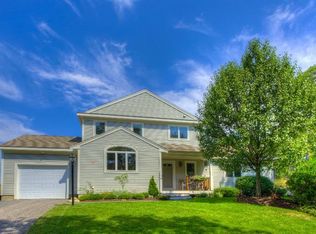Sold for $652,000
$652,000
11 Aspen Rd #11, Bourne, MA 02532
2beds
2,048sqft
Condominium, Townhouse
Built in 2007
4.38 Acres Lot
$658,800 Zestimate®
$318/sqft
$2,665 Estimated rent
Home value
$658,800
Estimated sales range
Not available
$2,665/mo
Zestimate® history
Loading...
Owner options
Explore your selling options
What's special
Absolutely spotless end unit townhome with garage and first floor primary suite in sought-after Herring Run Condominiums! Enter through a lovely covered porch to beautifully refinished hardwood floors and an open and airy chef's kitchen with pale blue cabinets, granite counters, new stainless steel appliances, and a gorgeous custom tile backsplash. Move your way into the dining room, which offers easy access to the car-lover's garage, complete with new Armorpoxy floors and insulated garage door. The first floor primary bedroom offers a with walk in closet and new walk-in tile shower, while the living room offers a soaring 2-story ceiling and gas fireplace. Upstairs, there is an open, airy loft / office and second bedroom with huge walk-in closet and ensuite bath. New paint throughout, custom window treatments, refinished cabinets, all refinished floors, new lighting, and more! End unit with private yard and patio! Clubhouse, pool, gym, and sauna for residents!
Zillow last checked: 8 hours ago
Listing updated: May 30, 2025 at 09:58am
Listed by:
Kathleen Conway 508-415-1295,
Keller Williams Realty 508-534-7200
Bought with:
Cait Graves
Today Real Estate, Inc.
Source: MLS PIN,MLS#: 73353300
Facts & features
Interior
Bedrooms & bathrooms
- Bedrooms: 2
- Bathrooms: 3
- Full bathrooms: 2
- 1/2 bathrooms: 1
- Main level bedrooms: 1
Primary bedroom
- Features: Bathroom - 3/4, Cathedral Ceiling(s), Ceiling Fan(s), Walk-In Closet(s), Flooring - Wall to Wall Carpet, Window(s) - Bay/Bow/Box, Double Vanity
- Level: Main,First
- Area: 266
- Dimensions: 19 x 14
Bedroom 2
- Features: Bathroom - Full, Walk-In Closet(s), Flooring - Wall to Wall Carpet
- Level: Second
- Area: 210
- Dimensions: 14 x 15
Primary bathroom
- Features: Yes
Bathroom 1
- Features: Bathroom - Half
- Level: First
- Area: 30
- Dimensions: 6 x 5
Bathroom 2
- Features: Bathroom - 3/4, Bathroom - Double Vanity/Sink, Bathroom - Tiled With Shower Stall, Closet - Linen, Flooring - Stone/Ceramic Tile, Window(s) - Bay/Bow/Box, Countertops - Upgraded
- Level: First
- Area: 140
- Dimensions: 20 x 7
Bathroom 3
- Features: Bathroom - Full, Bathroom - Tiled With Tub & Shower, Closet
- Level: Second
- Area: 120
- Dimensions: 12 x 10
Dining room
- Features: Flooring - Hardwood, Lighting - Overhead
- Level: First
- Area: 324
- Dimensions: 27 x 12
Kitchen
- Features: Flooring - Hardwood, Countertops - Stone/Granite/Solid, Cabinets - Upgraded, Open Floorplan, Remodeled, Lighting - Overhead
- Level: Main,First
- Area: 192
- Dimensions: 16 x 12
Living room
- Features: Cathedral Ceiling(s), Ceiling Fan(s), Flooring - Hardwood, Window(s) - Bay/Bow/Box, Exterior Access, High Speed Internet Hookup, Open Floorplan, Slider, Lighting - Overhead
- Level: Main,First
- Area: 432
- Dimensions: 27 x 16
Office
- Features: Flooring - Wall to Wall Carpet
- Level: Second
- Area: 99
- Dimensions: 11 x 9
Heating
- Forced Air, Natural Gas
Cooling
- Central Air
Appliances
- Included: Range, Dishwasher, Microwave, Refrigerator, Washer, Dryer, Plumbed For Ice Maker
- Laundry: Flooring - Stone/Ceramic Tile, Main Level, Gas Dryer Hookup, First Floor, In Unit, Electric Dryer Hookup, Washer Hookup
Features
- Home Office, Internet Available - Unknown
- Flooring: Wood, Carpet, Flooring - Wall to Wall Carpet
- Doors: Insulated Doors
- Windows: Insulated Windows, Screens
- Has basement: Yes
- Number of fireplaces: 1
- Fireplace features: Living Room
- Common walls with other units/homes: End Unit
Interior area
- Total structure area: 2,048
- Total interior livable area: 2,048 sqft
- Finished area above ground: 2,048
Property
Parking
- Total spaces: 3
- Parking features: Attached, Workshop in Garage, Insulated, Off Street, Guest, Paved
- Attached garage spaces: 1
- Uncovered spaces: 2
Features
- Entry location: Unit Placement(Street,Ground,Walkout)
- Patio & porch: Porch, Patio
- Exterior features: Porch, Patio, Garden, Screens, Rain Gutters, Professional Landscaping
- Pool features: Association, In Ground
- Waterfront features: Other (See Remarks), 1 to 2 Mile To Beach, Beach Ownership(Public)
Lot
- Size: 4.38 Acres
Details
- Parcel number: M:11.0 P:16 E:56,4709661
- Zoning: RES
Construction
Type & style
- Home type: Townhouse
- Property subtype: Condominium, Townhouse
Materials
- Frame
- Roof: Shingle
Condition
- Year built: 2007
Utilities & green energy
- Electric: 100 Amp Service
- Sewer: Private Sewer
- Water: Public
- Utilities for property: for Electric Range, for Gas Dryer, for Electric Dryer, Washer Hookup, Icemaker Connection
Green energy
- Energy efficient items: Thermostat
Community & neighborhood
Community
- Community features: Public Transportation, Shopping, Pool, Tennis Court(s), Park, Walk/Jog Trails, Medical Facility, Laundromat, Bike Path, Conservation Area, Highway Access, House of Worship, Marina, Public School
Location
- Region: Bourne
HOA & financial
HOA
- HOA fee: $706 monthly
- Amenities included: Pool, Fitness Center, Sauna/Steam, Clubroom, Garden Area, Clubhouse
- Services included: Sewer, Insurance, Maintenance Structure, Road Maintenance, Maintenance Grounds, Snow Removal, Trash, Reserve Funds
Other
Other facts
- Listing terms: Contract
Price history
| Date | Event | Price |
|---|---|---|
| 5/30/2025 | Sold | $652,000-2.5%$318/sqft |
Source: MLS PIN #73353300 Report a problem | ||
| 4/15/2025 | Contingent | $669,000$327/sqft |
Source: MLS PIN #73353300 Report a problem | ||
| 4/2/2025 | Listed for sale | $669,000+24.8%$327/sqft |
Source: MLS PIN #73353300 Report a problem | ||
| 2/16/2023 | Sold | $536,000+2.3%$262/sqft |
Source: MLS PIN #73065144 Report a problem | ||
| 12/20/2022 | Contingent | $524,000$256/sqft |
Source: MLS PIN #73065144 Report a problem | ||
Public tax history
Tax history is unavailable.
Neighborhood: 02532
Nearby schools
GreatSchools rating
- NABournedale Elementary SchoolGrades: PK-2Distance: 1.7 mi
- 6/10Bourne Middle SchoolGrades: 6-8Distance: 3.2 mi
- 4/10Bourne High SchoolGrades: 9-12Distance: 3.2 mi
Schools provided by the listing agent
- Elementary: Bourne
- Middle: Bourne
- High: Bourne
Source: MLS PIN. This data may not be complete. We recommend contacting the local school district to confirm school assignments for this home.
Get a cash offer in 3 minutes
Find out how much your home could sell for in as little as 3 minutes with a no-obligation cash offer.
Estimated market value$658,800
Get a cash offer in 3 minutes
Find out how much your home could sell for in as little as 3 minutes with a no-obligation cash offer.
Estimated market value
$658,800


