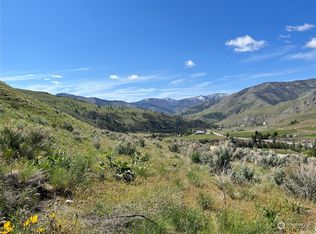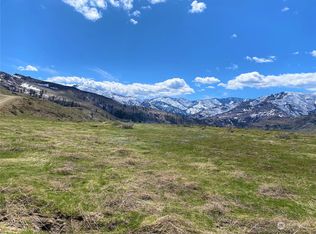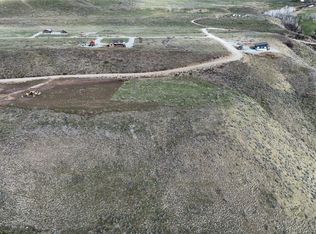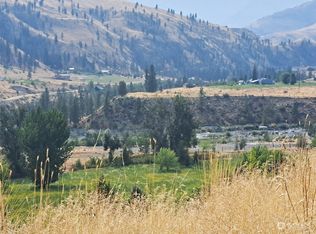Sold
Listed by:
Emily Gibson,
CB Cascade - Winthrop
Bought with: Windermere RE/Lk Chelan Midtwn
$364,000
11 Backcast Road, Methow, WA 98834
2beds
1,400sqft
Single Family Residence
Built in 2008
3.21 Acres Lot
$363,300 Zestimate®
$260/sqft
$2,262 Estimated rent
Home value
$363,300
Estimated sales range
Not available
$2,262/mo
Zestimate® history
Loading...
Owner options
Explore your selling options
What's special
Perched dramatically above the Methow River, the simple exterior of this cabin yields to charm, warmth, & tons of space and flexibility inside! The view is the central focus with massive floor to ceiling windows in the main living space to be enjoyed from the kitchen, great room and loft. Large loft area can serve as a bedroom or flex area and is plumbed for addtiiaonal bathroom. Below, the partially finished basement with 3/4 bath offers many options; finish it out as two additional bedrooms orclose it off as a separate 1 bedroom apartment; already plumbed and wired for additional kitchen! Don't miss the amazing community riverfront within easy walking distance! Nightly rentals are legal (and successful!) in Methow River Ranch.
Zillow last checked: 8 hours ago
Listing updated: October 31, 2025 at 04:04am
Listed by:
Emily Gibson,
CB Cascade - Winthrop
Bought with:
Joe Collins, 10970
Windermere RE/Lk Chelan Midtwn
Source: NWMLS,MLS#: 2389370
Facts & features
Interior
Bedrooms & bathrooms
- Bedrooms: 2
- Bathrooms: 2
- 3/4 bathrooms: 2
- Main level bathrooms: 1
- Main level bedrooms: 1
Bedroom
- Level: Main
Bathroom three quarter
- Level: Lower
Bathroom three quarter
- Level: Main
Bonus room
- Level: Lower
Entry hall
- Level: Main
Kitchen with eating space
- Level: Main
Living room
- Level: Main
Utility room
- Level: Lower
Heating
- Fireplace, Baseboard, Electric
Cooling
- Ductless
Appliances
- Included: Dishwasher(s), Refrigerator(s), Stove(s)/Range(s), Washer(s)
Features
- Loft
- Flooring: Concrete, Softwood
- Windows: Double Pane/Storm Window
- Basement: Daylight,Partially Finished
- Has fireplace: No
- Fireplace features: Electric
Interior area
- Total structure area: 1,400
- Total interior livable area: 1,400 sqft
Property
Parking
- Total spaces: 1
- Parking features: Attached Carport, Driveway
- Has carport: Yes
- Covered spaces: 1
Features
- Levels: One and One Half
- Stories: 1
- Entry location: Main
- Patio & porch: Double Pane/Storm Window, Fireplace (Primary Bedroom), Loft, Vaulted Ceiling(s)
- Has view: Yes
- View description: Mountain(s), River, Territorial
- Has water view: Yes
- Water view: River
Lot
- Size: 3.21 Acres
- Features: Deck, Gated Entry
- Topography: Steep Slope
Details
- Parcel number: 8876900300
- Special conditions: Standard
Construction
Type & style
- Home type: SingleFamily
- Property subtype: Single Family Residence
Materials
- Wood Siding
- Foundation: Poured Concrete
- Roof: Metal
Condition
- Year built: 2008
Utilities & green energy
- Electric: Company: Okanogan PUD
- Sewer: Septic Tank
- Water: Private, Shared Well
Community & neighborhood
Community
- Community features: CCRs, Gated
Location
- Region: Methow
- Subdivision: Methow
HOA & financial
HOA
- HOA fee: $665 annually
Other
Other facts
- Listing terms: Cash Out,Conventional
- Cumulative days on market: 72 days
Price history
| Date | Event | Price |
|---|---|---|
| 9/30/2025 | Sold | $364,000-2.7%$260/sqft |
Source: | ||
| 8/18/2025 | Pending sale | $374,000$267/sqft |
Source: | ||
| 8/13/2025 | Price change | $374,000-6.3%$267/sqft |
Source: | ||
| 7/12/2025 | Price change | $399,000-6.1%$285/sqft |
Source: | ||
| 6/7/2025 | Listed for sale | $425,000+511.5%$304/sqft |
Source: | ||
Public tax history
| Year | Property taxes | Tax assessment |
|---|---|---|
| 2024 | $2,192 +13.9% | $272,100 +18.6% |
| 2023 | $1,925 +4.9% | $229,400 +45.7% |
| 2022 | $1,835 -3.6% | $157,400 +27.1% |
Find assessor info on the county website
Neighborhood: 98834
Nearby schools
GreatSchools rating
- 7/10Pateros Elementary SchoolGrades: K-6Distance: 6.3 mi
- 4/10Pateros High SchoolGrades: 7-12Distance: 6.3 mi
Get pre-qualified for a loan
At Zillow Home Loans, we can pre-qualify you in as little as 5 minutes with no impact to your credit score.An equal housing lender. NMLS #10287.



